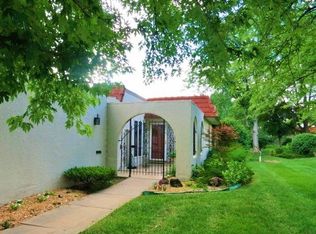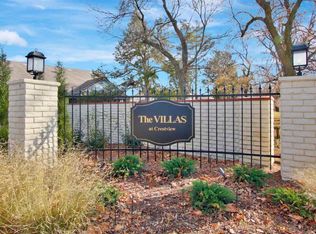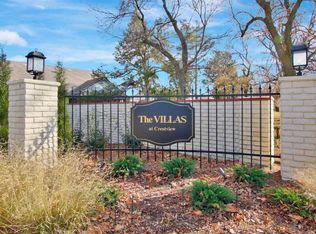VACATION LIVING at Crestview Country Club. SELLER OFFERS $2,000 FLOORING ALLOWANCE with acceptable offer. ONE STORY, no steps on main floor. Two bedroom, 2 bath end unit near POOL & GOLF COURSE. Light and bright! Open plan. Wood burning fireplace. Formal dining. Kitchen has Corian counter tops, eating space and large pantry. Large master has three closets. MAIN FLOOR LAUNDRY. Basement has rec room plus storage. Foyer and private entry courtyard. Private back patio. Located near neighborhood pool & sport court. Golf course access (golf membership CCC additional charge). Workshop area in garage. Seller says total Homeowner's DUES are $1,142.46 PER QUARTER - (General dues, Capital Improvement Fund, Exterior Insurance, plus water included) HOA maintains exterior maintenance (excluding roofs, windows, doors and courtyard which are homeowner's responsibility). HOA includes exterior insurance, sprinkler, landscaping, {roof REPLACEMENT FOR WEATHER RELATED DAMAGE ONLY - no roof maintenance), snow and trash removal, exterior insurance, sprinkler system, landscaping, snow removal, trash plus access to pool and sport court. HOA has approved a community improvement plan for the exterior of the buildings. This assessment will be paid by the seller at closing. Don't miss! MOTIVATED SELLER!
This property is off market, which means it's not currently listed for sale or rent on Zillow. This may be different from what's available on other websites or public sources.



