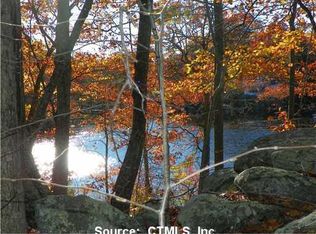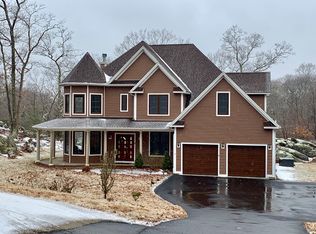Sold for $350,000 on 01/05/24
$350,000
43 East Shore Drive, Clinton, CT 06413
2beds
1,340sqft
Single Family Residence
Built in 1958
1.59 Acres Lot
$369,500 Zestimate®
$261/sqft
$2,546 Estimated rent
Home value
$369,500
$340,000 - $403,000
$2,546/mo
Zestimate® history
Loading...
Owner options
Explore your selling options
What's special
Once in a lifetime opportunity to enjoy the "best view of Boulder Lake" in Clinton. This one owner, high ranch style home has 2/3 bedrooms, lovely, exposed beams and beautiful hardwood floors throughout. The home sits on an interesting lot, with trees for privacy, stone walls and a natural setting. For the wood working/car enthusiast, there is a woodshop/barn on the property with a woodstove. But the best part of the property is the gorgeous view of the lake from your expansive deck! You will feel away from it all, while relaxing on your deck. The property is big and flat in the front with a one car garage. This original owner home has so much potential. Don't miss your chance to step back in time, when a peaceful view was everything. A small fee to the Boulder Lake Association allows you to picnic, kayak or swim at the association beach. Close to Madison, Clinton and minutes to Hammonasset State Park. Please don't drive down the shared driveway without an appointment.
Zillow last checked: 8 hours ago
Listing updated: July 09, 2024 at 08:19pm
Listed by:
Jane Cardarelli 203-605-9485,
William Raveis Real Estate 203-318-3570
Bought with:
Edison Andrade, REB.0789115
Modern Day Real Estate
Source: Smart MLS,MLS#: 170599937
Facts & features
Interior
Bedrooms & bathrooms
- Bedrooms: 2
- Bathrooms: 1
- Full bathrooms: 1
Primary bedroom
- Features: Hardwood Floor
- Level: Main
- Area: 310.89 Square Feet
- Dimensions: 24.1 x 12.9
Bedroom
- Features: Hardwood Floor
- Level: Main
- Area: 119.04 Square Feet
- Dimensions: 12.8 x 9.3
Bedroom
- Features: Hardwood Floor
- Level: Main
- Area: 109.2 Square Feet
- Dimensions: 12 x 9.1
Dining room
- Features: Beamed Ceilings, Combination Liv/Din Rm, Sliders, Hardwood Floor
- Level: Main
- Area: 140.8 Square Feet
- Dimensions: 12.8 x 11
Kitchen
- Level: Main
- Area: 117.81 Square Feet
- Dimensions: 11.9 x 9.9
Living room
- Features: Beamed Ceilings, Combination Liv/Din Rm, Fireplace
- Level: Main
- Area: 262.4 Square Feet
- Dimensions: 12.8 x 20.5
Heating
- Baseboard, Hot Water, Radiator, Wood/Coal Stove, Propane
Cooling
- None
Appliances
- Included: Electric Range, Refrigerator, Water Heater
- Laundry: Lower Level
Features
- Wired for Data
- Windows: Thermopane Windows
- Basement: Full,Concrete,Garage Access,Liveable Space,Storage Space
- Attic: Pull Down Stairs
- Number of fireplaces: 1
Interior area
- Total structure area: 1,340
- Total interior livable area: 1,340 sqft
- Finished area above ground: 1,340
Property
Parking
- Total spaces: 1
- Parking features: Attached, Unpaved, Shared Driveway, Asphalt, Driveway
- Attached garage spaces: 1
- Has uncovered spaces: Yes
Features
- Patio & porch: Deck
- Exterior features: Lighting, Stone Wall
- Has view: Yes
- View description: Water
- Has water view: Yes
- Water view: Water
- Waterfront features: Waterfront, Lake, Association Required
Lot
- Size: 1.59 Acres
- Features: Secluded, Rocky, Wooded
Details
- Additional structures: Barn(s), Shed(s)
- Parcel number: 945636
- Zoning: R-30
Construction
Type & style
- Home type: SingleFamily
- Architectural style: Ranch,Hi-Ranch
- Property subtype: Single Family Residence
Materials
- Wood Siding, Block
- Foundation: Concrete Perimeter
- Roof: Asphalt
Condition
- New construction: No
- Year built: 1958
Utilities & green energy
- Sewer: Septic Tank
- Water: Public
- Utilities for property: Cable Available
Green energy
- Energy efficient items: Thermostat, Windows
Community & neighborhood
Community
- Community features: Health Club, Lake, Library, Medical Facilities, Park, Playground, Public Rec Facilities, Shopping/Mall
Location
- Region: Clinton
- Subdivision: Boulder Lake
HOA & financial
HOA
- Has HOA: Yes
- HOA fee: $74 annually
- Amenities included: Lake/Beach Access
Price history
| Date | Event | Price |
|---|---|---|
| 10/4/2024 | Listing removed | $549,900$410/sqft |
Source: | ||
| 9/4/2024 | Listed for sale | $549,900+57.1%$410/sqft |
Source: | ||
| 1/5/2024 | Sold | $350,000-15.7%$261/sqft |
Source: | ||
| 1/5/2024 | Listed for sale | $415,000$310/sqft |
Source: | ||
| 10/24/2023 | Pending sale | $415,000$310/sqft |
Source: | ||
Public tax history
| Year | Property taxes | Tax assessment |
|---|---|---|
| 2025 | $4,222 +12.6% | $135,578 +9.4% |
| 2024 | $3,749 +1.5% | $123,878 |
| 2023 | $3,695 | $123,878 |
Find assessor info on the county website
Neighborhood: 06413
Nearby schools
GreatSchools rating
- 7/10Lewin G. Joel Jr. SchoolGrades: PK-4Distance: 1.8 mi
- 7/10Jared Eliot SchoolGrades: 5-8Distance: 2 mi
- 7/10The Morgan SchoolGrades: 9-12Distance: 1.4 mi
Schools provided by the listing agent
- High: Morgan
Source: Smart MLS. This data may not be complete. We recommend contacting the local school district to confirm school assignments for this home.

Get pre-qualified for a loan
At Zillow Home Loans, we can pre-qualify you in as little as 5 minutes with no impact to your credit score.An equal housing lender. NMLS #10287.
Sell for more on Zillow
Get a free Zillow Showcase℠ listing and you could sell for .
$369,500
2% more+ $7,390
With Zillow Showcase(estimated)
$376,890
