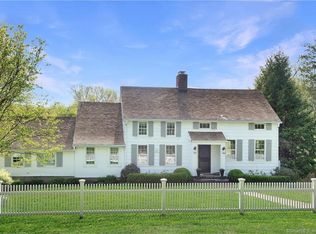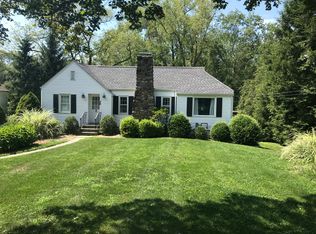Sold for $1,100,000
$1,100,000
43 East Ridge Road, Ridgefield, CT 06877
3beds
2,840sqft
Single Family Residence
Built in 1937
1.1 Acres Lot
$1,271,700 Zestimate®
$387/sqft
$5,749 Estimated rent
Home value
$1,271,700
$1.16M - $1.41M
$5,749/mo
Zestimate® history
Loading...
Owner options
Explore your selling options
What's special
Charming Historic Home in the Heart of Ridgefield. Nestled in the quaint and prestigious town of Ridgefield, Connecticut, this enchanting historic home offers a unique blend of timeless elegance and modern comfort. Located just minutes away from the vibrant town center, this property provides convenient access to local shops, restaurants, and cultural attractions while still maintaining a sense of serene seclusion. Dating back to 1937, this meticulously preserved residence exudes character and charm at every turn. As you approach the home, you're greeted by a picturesque façade framed by mature trees and lush landscaping, evoking a sense of nostalgia from a bygone era. Upon entering the home, you'll be captivated by the intricate architectural details and period features that have been lovingly maintained throughout the years. Every corner of this home tells a story of its rich history. The main level boasts spacious living areas, perfect for both relaxing and entertaining. The cozy living room with its fireplace offers a warm and inviting atmosphere, while the formal dining room provides an elegant space for hosting dinner parties and gatherings. The home's outdoor elevated deck overlooking the pool is great for entertaining. The home is handicap accessible by two elevators from ground floor to upper level bedrooms. There is an original home office with separate entrance available in the lower level for those needing a separate business space.
Zillow last checked: 8 hours ago
Listing updated: October 01, 2024 at 01:00am
Listed by:
Lisa Hartmann 203-858-9126,
William Pitt Sotheby's Int'l 203-227-1246,
Marissa Tartaglia 914-400-5474,
William Pitt Sotheby's Int'l
Bought with:
Robert Neumann, REB.0758310
Houlihan Lawrence
Source: Smart MLS,MLS#: 24004957
Facts & features
Interior
Bedrooms & bathrooms
- Bedrooms: 3
- Bathrooms: 3
- Full bathrooms: 2
- 1/2 bathrooms: 1
Primary bedroom
- Features: Bedroom Suite, Stall Shower, Hardwood Floor
- Level: Upper
- Area: 204 Square Feet
- Dimensions: 12 x 17
Bedroom
- Features: Hardwood Floor
- Level: Upper
- Area: 140 Square Feet
- Dimensions: 10 x 14
Bedroom
- Features: Hardwood Floor
- Level: Upper
- Area: 144 Square Feet
- Dimensions: 9 x 16
Primary bathroom
- Features: Stall Shower
- Level: Upper
- Area: 84 Square Feet
- Dimensions: 6 x 14
Bathroom
- Features: Hardwood Floor
- Level: Upper
- Area: 50 Square Feet
- Dimensions: 10 x 5
Dining room
- Features: Hardwood Floor
- Level: Main
- Area: 160 Square Feet
- Dimensions: 16 x 10
Great room
- Features: Vaulted Ceiling(s), Balcony/Deck, Beamed Ceilings, Fireplace, Sliders, Hardwood Floor
- Level: Main
- Area: 616 Square Feet
- Dimensions: 22 x 28
Kitchen
- Features: Granite Counters, Eating Space, Hardwood Floor
- Level: Main
- Area: 108 Square Feet
- Dimensions: 12 x 9
Living room
- Features: Bay/Bow Window, Beamed Ceilings, Fireplace
- Level: Main
- Area: 276 Square Feet
- Dimensions: 12 x 23
Study
- Features: Bay/Bow Window
- Level: Main
- Area: 117 Square Feet
- Dimensions: 9 x 13
Heating
- Baseboard, Hot Water, Zoned, Natural Gas
Cooling
- Central Air
Appliances
- Included: Electric Range, Microwave, Range Hood, Refrigerator, Dishwasher, Disposal, Washer, Dryer, Gas Water Heater, Tankless Water Heater
- Laundry: Main Level
Features
- Elevator
- Windows: Storm Window(s), Thermopane Windows
- Basement: Full,Heated,Storage Space,Garage Access,Partially Finished,Liveable Space,Concrete
- Attic: Storage,Floored,Access Via Hatch
- Number of fireplaces: 2
Interior area
- Total structure area: 2,840
- Total interior livable area: 2,840 sqft
- Finished area above ground: 2,840
Property
Parking
- Total spaces: 8
- Parking features: Attached, Paved, Driveway, Garage Door Opener, Private, Asphalt
- Attached garage spaces: 2
- Has uncovered spaces: Yes
Accessibility
- Accessibility features: Bath Grab Bars, Lever Door Handles, Lever Faucets
Features
- Patio & porch: Deck
- Has private pool: Yes
- Pool features: Heated, Fenced, Vinyl, Salt Water, In Ground
Lot
- Size: 1.10 Acres
- Features: Corner Lot, Level
Details
- Parcel number: 278569
- Zoning: RA
- Other equipment: Generator
Construction
Type & style
- Home type: SingleFamily
- Architectural style: Colonial,Saltbox
- Property subtype: Single Family Residence
Materials
- Shingle Siding, Cedar
- Foundation: Block
- Roof: Asphalt
Condition
- New construction: No
- Year built: 1937
Utilities & green energy
- Sewer: Public Sewer
- Water: Public
Green energy
- Energy efficient items: Windows
Community & neighborhood
Community
- Community features: Library, Park, Public Rec Facilities, Shopping/Mall
Location
- Region: Ridgefield
- Subdivision: Village Center
Price history
| Date | Event | Price |
|---|---|---|
| 6/20/2024 | Sold | $1,100,000-8.3%$387/sqft |
Source: | ||
| 5/17/2024 | Pending sale | $1,200,000$423/sqft |
Source: | ||
| 4/4/2024 | Listed for sale | $1,200,000$423/sqft |
Source: | ||
Public tax history
| Year | Property taxes | Tax assessment |
|---|---|---|
| 2025 | $18,063 +3.9% | $659,470 |
| 2024 | $17,377 +2.1% | $659,470 |
| 2023 | $17,021 +14.2% | $659,470 +25.8% |
Find assessor info on the county website
Neighborhood: 06877
Nearby schools
GreatSchools rating
- 9/10Veterans Park Elementary SchoolGrades: K-5Distance: 0.2 mi
- 9/10East Ridge Middle SchoolGrades: 6-8Distance: 0.2 mi
- 10/10Ridgefield High SchoolGrades: 9-12Distance: 3.9 mi
Schools provided by the listing agent
- Elementary: Veterans Park
- Middle: East Ridge
- High: Ridgefield
Source: Smart MLS. This data may not be complete. We recommend contacting the local school district to confirm school assignments for this home.
Get pre-qualified for a loan
At Zillow Home Loans, we can pre-qualify you in as little as 5 minutes with no impact to your credit score.An equal housing lender. NMLS #10287.
Sell with ease on Zillow
Get a Zillow Showcase℠ listing at no additional cost and you could sell for —faster.
$1,271,700
2% more+$25,434
With Zillow Showcase(estimated)$1,297,134

