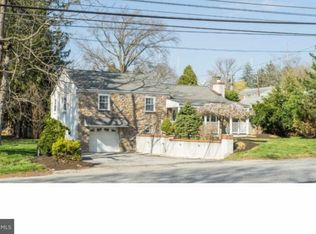Grace and sophistication come together in this single, corner lot, ranch-style home in desirable Whitemarsh Township. Over-sized two car garage, 3 car driveway, and front door facing quiet Malan Drive. If you are tired of looking at town homes and new developments with homes built to close to each other, this house has a large lot with privacy fence around much of the exterior. The maintenance free exterior consists of HardiePlank siding and Azek trim finishes. This 4 bedroom, 3.5 bath home boasting 2 master bedroom suites, vaulted and lofted ceilings reaching nearly 12 feet throughout much of the living area was completely rehabbed just 2 short years ago. Did you forget to lock the door and turn the lights out?....This house is "smart home" capable with a central control panel that can be easily connected to your phone so you can leave those worries behind. Enter into an open floor plan including beautiful Brazilian Teak hardwood floors and a fireplace with of a stone surround from floor to ceiling. The kitchen has granite countertops, an oversized island with breakfast bar seating and upgraded GE Cafe Series appliances that will leave chefs in awe. If that's not enough, there is over 700 square feet of finished, additional living space in the basement with egress including a separate bonus room that could act as a fifth bedroom, office space, or playroom. The main area of the basement has a theater style set up complete with projection screen and surround sound and a wet bar. The list goes on and on. Don't miss your opportunity to see this one-of-a-kind house.
This property is off market, which means it's not currently listed for sale or rent on Zillow. This may be different from what's available on other websites or public sources.

