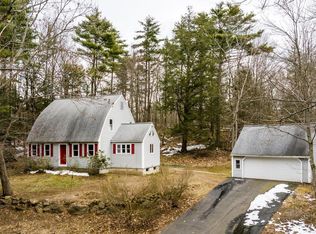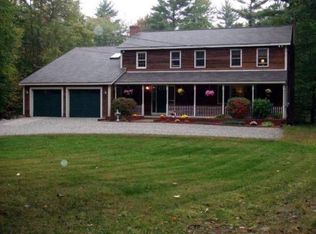Closed
$475,000
43 E Pasture Road, Berwick, ME 03901
3beds
1,984sqft
Single Family Residence
Built in 1987
2.71 Acres Lot
$486,200 Zestimate®
$239/sqft
$3,091 Estimated rent
Home value
$486,200
$438,000 - $540,000
$3,091/mo
Zestimate® history
Loading...
Owner options
Explore your selling options
What's special
Calling all Nature Lovers- discover the perfect blend of comfort and nature with this charming 3-bedroom, 1.5-bath colonial home set on a generous 2.41 acres of lush wooded land in one of Berwick's most sought-after neighborhoods.
Step inside to find an inviting atmosphere highlighted by a spacious front-to-back living room with a large bay window that fills the space with natural light and offers serene views of the surrounding forest. The first floor has an open-concept kitchen/dining room with a half bath. The second floor offers a generously sized Primary bedroom with an adjacent room with/ a sink and W/D hook-ups. The second and third bedrooms are good-sized at the other end of the hallway, and there is a shared full bath at the top of the stairs. Offering even more livable space, the finished walk-out basement provides versatility for a playroom, home office, or additional entertainment area. Including a whole-house generator assures your peace of mind, providing uninterrupted power during unforeseen outages.
Outside, you'll find a shed for your gardening tools, a small greenhouse for your plants, and a charming chicken coop for those interested in a sustainable lifestyle. Explore the abundant wooded lot, perfect for hiking, birdwatching, or simply enjoying the beauty of nature right in your backyard.Situated in a desirable neighborhood in Berwick, ME, this home offers the perfect blend of country living with convenient access to local amenities, schools, and parks.
Zillow last checked: 8 hours ago
Listing updated: October 10, 2024 at 01:46pm
Listed by:
The Aland Realty Group, LLC
Bought with:
Keller Williams Coastal and Lakes & Mountains Realty
Source: Maine Listings,MLS#: 1601617
Facts & features
Interior
Bedrooms & bathrooms
- Bedrooms: 3
- Bathrooms: 2
- Full bathrooms: 1
- 1/2 bathrooms: 1
Primary bedroom
- Level: Second
- Area: 286 Square Feet
- Dimensions: 26 x 11
Bedroom 2
- Level: Second
- Area: 168 Square Feet
- Dimensions: 14 x 12
Bedroom 3
- Level: Second
- Area: 120 Square Feet
- Dimensions: 12 x 10
Dining room
- Level: First
- Area: 165 Square Feet
- Dimensions: 15 x 11
Kitchen
- Level: First
- Area: 88 Square Feet
- Dimensions: 11 x 8
Living room
- Level: First
- Area: 322 Square Feet
- Dimensions: 23 x 14
Heating
- Hot Water, Zoned
Cooling
- None
Appliances
- Included: Cooktop, Dishwasher, Dryer, Microwave, Electric Range, Refrigerator, Washer
Features
- Flooring: Carpet, Laminate, Tile
- Basement: Daylight,Finished,Full
- Has fireplace: No
Interior area
- Total structure area: 1,984
- Total interior livable area: 1,984 sqft
- Finished area above ground: 1,600
- Finished area below ground: 384
Property
Parking
- Parking features: Paved, 1 - 4 Spaces
Features
- Patio & porch: Deck
- Has view: Yes
- View description: Trees/Woods
Lot
- Size: 2.71 Acres
- Features: Near Golf Course, Neighborhood, Rural, Landscaped, Wooded
Details
- Additional structures: Shed(s)
- Parcel number: BERWMR031B1L66
- Zoning: Residential
- Other equipment: Generator
Construction
Type & style
- Home type: SingleFamily
- Architectural style: Colonial
- Property subtype: Single Family Residence
Materials
- Wood Frame, Clapboard
- Roof: Composition,Shingle
Condition
- Year built: 1987
Utilities & green energy
- Electric: Circuit Breakers
- Sewer: Private Sewer
- Water: Private
Community & neighborhood
Location
- Region: Berwick
Other
Other facts
- Road surface type: Paved
Price history
| Date | Event | Price |
|---|---|---|
| 10/10/2024 | Sold | $475,000+5.6%$239/sqft |
Source: | ||
| 8/29/2024 | Pending sale | $449,900$227/sqft |
Source: | ||
| 8/26/2024 | Listed for sale | $449,900+63.6%$227/sqft |
Source: | ||
| 3/8/2019 | Sold | $275,000-1.7%$139/sqft |
Source: | ||
| 2/11/2019 | Pending sale | $279,777$141/sqft |
Source: Keller Williams Coastal Realty #1403328 | ||
Public tax history
| Year | Property taxes | Tax assessment |
|---|---|---|
| 2024 | $5,376 +12.8% | $431,100 +65.7% |
| 2023 | $4,765 +0.5% | $260,100 |
| 2022 | $4,739 -0.4% | $260,100 |
Find assessor info on the county website
Neighborhood: 03901
Nearby schools
GreatSchools rating
- 3/10Eric L Knowlton SchoolGrades: 4-5Distance: 2.2 mi
- 3/10Noble Middle SchoolGrades: 6-7Distance: 1.7 mi
- 6/10Noble High SchoolGrades: 8-12Distance: 3 mi

Get pre-qualified for a loan
At Zillow Home Loans, we can pre-qualify you in as little as 5 minutes with no impact to your credit score.An equal housing lender. NMLS #10287.
Sell for more on Zillow
Get a free Zillow Showcase℠ listing and you could sell for .
$486,200
2% more+ $9,724
With Zillow Showcase(estimated)
$495,924
