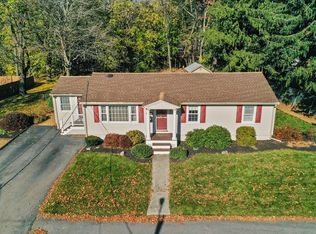Sold for $335,000
$335,000
43 Dutton St, Worcester, MA 01610
2beds
1,012sqft
Single Family Residence
Built in 1953
7,200 Square Feet Lot
$387,000 Zestimate®
$331/sqft
$2,220 Estimated rent
Home value
$387,000
$368,000 - $406,000
$2,220/mo
Zestimate® history
Loading...
Owner options
Explore your selling options
What's special
This beautiful brick ranch is tucked away on a dead street just minutes away from the highway, restaurants, shopping, and Polar Park, the home of Worcester’s Woo Sox! Entering from the front of the home you are greeted by a large open living room. The kitchen is just off the living room and is equipped with a generous amount of cabinets, and new flooring. The two spacious bedrooms are located just off the kitchen. Both bedrooms offer great closet space and new flooring as well! Lastly, as you’re exiting the back of the home through the heated sunroom, you step down to a cement patio in a large backyard with a privacy fence to enjoy all your outdoor activities.
Zillow last checked: 8 hours ago
Listing updated: May 31, 2023 at 06:54am
Listed by:
Anthony Flannery 774-922-7764,
Heritage & Main Real Estate Inc. 508-414-7246
Bought with:
Maria Troka
A & E Realty Company, Inc.
Source: MLS PIN,MLS#: 73082548
Facts & features
Interior
Bedrooms & bathrooms
- Bedrooms: 2
- Bathrooms: 1
- Full bathrooms: 1
Primary bedroom
- Features: Closet, Flooring - Laminate
- Level: First
- Area: 120
- Dimensions: 10 x 12
Bedroom 2
- Features: Closet, Flooring - Laminate
- Level: First
- Area: 120
- Dimensions: 10 x 12
Primary bathroom
- Features: No
Bathroom 1
- Features: Bathroom - Full, Flooring - Laminate
- Level: First
Kitchen
- Features: Flooring - Laminate, Dining Area, French Doors
- Level: First
- Area: 150
- Dimensions: 15 x 10
Living room
- Features: Flooring - Laminate, Crown Molding
- Level: First
- Area: 143
- Dimensions: 13 x 11
Heating
- Baseboard
Cooling
- None
Appliances
- Included: Gas Water Heater, Range, Microwave, Refrigerator, Washer, Dryer
- Laundry: Electric Dryer Hookup, Washer Hookup, In Basement
Features
- Flooring: Laminate
- Doors: French Doors
- Basement: Full,Interior Entry,Bulkhead,Concrete,Unfinished
- Has fireplace: No
Interior area
- Total structure area: 1,012
- Total interior livable area: 1,012 sqft
Property
Parking
- Total spaces: 3
- Parking features: Paved Drive, Off Street, Paved
- Uncovered spaces: 3
Accessibility
- Accessibility features: No
Features
- Patio & porch: Patio, Covered
- Exterior features: Patio, Covered Patio/Deck, Rain Gutters, Fenced Yard
- Fencing: Fenced
Lot
- Size: 7,200 sqft
Details
- Parcel number: M:26 B:027 L:00013,1787386
- Zoning: RS-7
Construction
Type & style
- Home type: SingleFamily
- Architectural style: Ranch
- Property subtype: Single Family Residence
Materials
- Brick, Block
- Foundation: Block
- Roof: Shingle
Condition
- Year built: 1953
Utilities & green energy
- Electric: 100 Amp Service
- Sewer: Public Sewer
- Water: Public
- Utilities for property: for Gas Range, for Electric Dryer, Washer Hookup
Community & neighborhood
Community
- Community features: Public Transportation, Shopping, Park, Walk/Jog Trails, Medical Facility, Laundromat, Bike Path, Highway Access, House of Worship, Public School, University, Sidewalks
Location
- Region: Worcester
Other
Other facts
- Listing terms: Seller W/Participate
- Road surface type: Paved
Price history
| Date | Event | Price |
|---|---|---|
| 5/19/2023 | Sold | $335,000+3.1%$331/sqft |
Source: MLS PIN #73082548 Report a problem | ||
| 4/25/2023 | Contingent | $325,000$321/sqft |
Source: MLS PIN #73082548 Report a problem | ||
| 4/22/2023 | Listed for sale | $325,000$321/sqft |
Source: MLS PIN #73082548 Report a problem | ||
| 3/13/2023 | Contingent | $325,000$321/sqft |
Source: MLS PIN #73082548 Report a problem | ||
| 2/28/2023 | Listed for sale | $325,000+50.5%$321/sqft |
Source: MLS PIN #73082548 Report a problem | ||
Public tax history
| Year | Property taxes | Tax assessment |
|---|---|---|
| 2025 | $3,829 +2.1% | $290,300 +6.4% |
| 2024 | $3,752 -0.4% | $272,900 +3.9% |
| 2023 | $3,766 +13.1% | $262,600 +20% |
Find assessor info on the county website
Neighborhood: 01610
Nearby schools
GreatSchools rating
- 5/10Jacob Hiatt Magnet SchoolGrades: PK-6Distance: 1.6 mi
- 4/10University Pk Campus SchoolGrades: 7-12Distance: 1.3 mi
- 6/10Heard Street Discovery AcademyGrades: K-6Distance: 1.9 mi
Schools provided by the listing agent
- Elementary: Heard
- Middle: Sullivan
- High: South
Source: MLS PIN. This data may not be complete. We recommend contacting the local school district to confirm school assignments for this home.
Get a cash offer in 3 minutes
Find out how much your home could sell for in as little as 3 minutes with a no-obligation cash offer.
Estimated market value$387,000
Get a cash offer in 3 minutes
Find out how much your home could sell for in as little as 3 minutes with a no-obligation cash offer.
Estimated market value
$387,000
