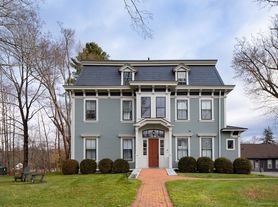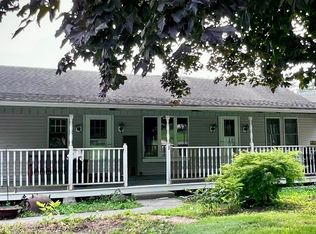Located on a quiet street in picturesque Falls Village, this beautiful 3-bedroom, 2 bath farmhouse blends classic charm with modern comfort. The open-concept kitchen features contemporary finishes, perfect for cooking and entertaining. The inviting living room boasts high ceilings and abundant natural light, creating a warm and spacious atmosphere. The primary bedroom offers a relaxing retreat with high ceilings, a private balcony, and serene views. Enjoy the convenience of being just moments from the heart of town, including a cozy cafe and local restaurant. Outdoor enthusiasts will love the easy access to Great Falls and the Appalachian Trail - perfect for hiking, exploring, and soaking in nature. Experience the best of Falls Village living with style, comfort, and small-town charm all in one.
Owner pays for lawn mowing and driveway plowing. Tenant responsible for propane heat, electricity and other individual utilities.
House for rent
Accepts Zillow applications
$3,250/mo
43 Dublin Rd, Falls Village, CT 06031
3beds
2,500sqft
This listing now includes required monthly fees in the total monthly price. Price shown reflects the lease term provided. Learn more|
Single family residence
Available now
No pets
In unit laundry
Baseboard
What's special
Contemporary finishesHigh ceilingsSerene viewsQuiet streetPrivate balconyAbundant natural lightOpen-concept kitchen
- 28 days |
- -- |
- -- |
Zillow last checked: 8 hours ago
Listing updated: February 02, 2026 at 07:36am
Travel times
Facts & features
Interior
Bedrooms & bathrooms
- Bedrooms: 3
- Bathrooms: 2
- Full bathrooms: 2
Heating
- Baseboard
Appliances
- Included: Dryer, Oven, Refrigerator, Washer
- Laundry: In Unit
Features
- Flooring: Hardwood
Interior area
- Total interior livable area: 2,500 sqft
Property
Parking
- Details: Contact manager
Features
- Exterior features: Electricity not included in rent, Heating not included in rent, Heating system: Baseboard
Details
- Parcel number: CANAM18L6
Construction
Type & style
- Home type: SingleFamily
- Property subtype: Single Family Residence
Community & HOA
Location
- Region: Falls Village
Financial & listing details
- Lease term: 1 Year
Price history
| Date | Event | Price |
|---|---|---|
| 1/14/2026 | Listed for rent | $3,250+8.3%$1/sqft |
Source: Zillow Rentals Report a problem | ||
| 7/29/2025 | Sold | $650,000+4%$260/sqft |
Source: Public Record Report a problem | ||
| 6/23/2025 | Listing removed | $3,000$1/sqft |
Source: Zillow Rentals Report a problem | ||
| 6/9/2025 | Price change | $3,000+5.3%$1/sqft |
Source: Zillow Rentals Report a problem | ||
| 5/16/2025 | Listed for rent | $2,850+3.6%$1/sqft |
Source: Zillow Rentals Report a problem | ||
Neighborhood: Falls Village
Nearby schools
GreatSchools rating
- NALee H. Kellogg SchoolGrades: K-8Distance: 0.6 mi
- 5/10Housatonic Valley Regional High SchoolGrades: 9-12Distance: 1.9 mi

