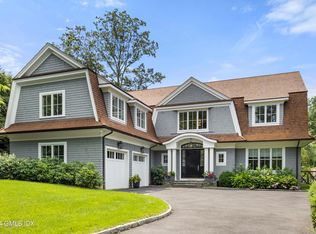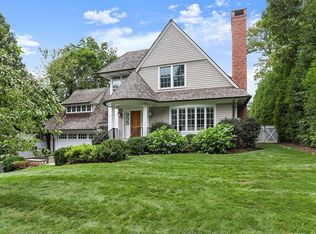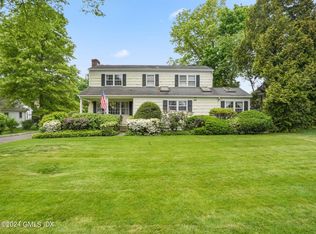Property has been fully renovated. Natural light floods the house throughout the day. Oversized rooms with open floor plan. Master suite with private sitting area, two walk-in closets and large bath. Large terrace overlooking in-ground pool.
This property is off market, which means it's not currently listed for sale or rent on Zillow. This may be different from what's available on other websites or public sources.


