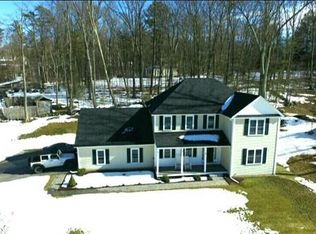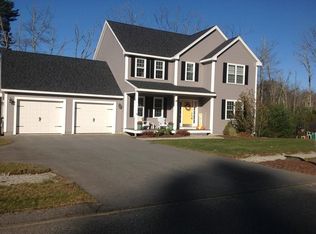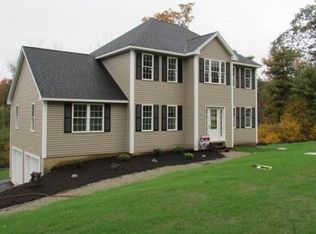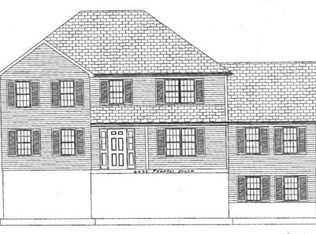Located in the sidewalk lined Draper Woods neighborhood of Sturbridge this bright and cheerful 3 bedroom, 2 bathroom colonial home (2x6 construction, town services) offers an attractive open floor plan with plenty of room for living, entertaining, and working from home. Hardwood floors, crown molding, interior sliding barn doors, eat-in kitchen (granite/SS appliances/double oven), first floor laundry (wired for two washers & two dryers), finished walk-out basement (full size windows/mini-split). Enjoy the deck, patio (7-person hot tub included), and generously sized fenced yard (12x16 shed). 2 car garage, irrigation system w/ additional veggie garden zone. Convenient commuter access. Well rated schools. One minute to Big Alum boat ramp. Sellers are leaving the following for buyer's enjoyment: Vivint Home Security System w/ cameras, mounted ceiling movie projector, electric fireplace, Samsung washer, swing set, trampoline, bball hoop, and Intex pool. First showings at OPEN HOUSE.
This property is off market, which means it's not currently listed for sale or rent on Zillow. This may be different from what's available on other websites or public sources.



