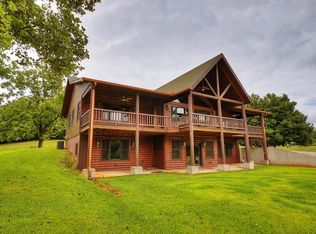Lodge Style Charmer Situated On Rushing Creek...surrounded By Mountains And Rolling Pasture. 4 Bedrooms/3 Baths, Top Of The Line Fixtures With Tile Accents, Custom Cabinetry, Plenty Of Pella Windows To Take In The View Of The Creek, Spacious Great Room W/ Soaring Ceilings & Massive Stone Fp, Gourmet Kitchen & Dining Area, 2 Car Garage + Bonus Room, Drywall & Wood Interior For Rustic Flair And Added Color, Full Finished Terrace Level Offers "guest Quarters" With Large Den, Kitchen, Bed & Bath, 2 Laundry Rooms, Screened Porch + Large Deck And Covered Patio Area Alongside Creek...property Features Picturesque Landscaping And Mature Hardwoods, All Paved Access And Gentle Terrain, Just Minutes From Town Yet Tucked Away! 03/29/16
This property is off market, which means it's not currently listed for sale or rent on Zillow. This may be different from what's available on other websites or public sources.

