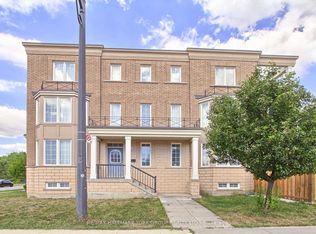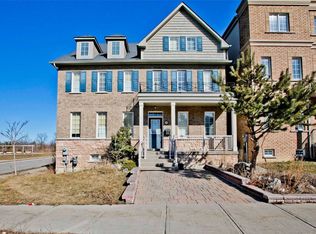Beautiful Detached Home, 2Car Garage, Around 3000 Sqft Living Space, Walk To Subway Sta. & York U.Gr8 For Family Or Investors(Gr8 Cash Flow).$70K Spent On Renos. Dble Door Entry To Main Flr(9Ft Smooth Ceiling), Open Concept, Hdwood Flr. Thr-Out.Pot Lights, Granite Ct. Hdwood Stairs Lead To Brand New Bsmt Apt. With Sep Entr. New Kitchen/Bathrooms. Br On 1st Floor Can Be Easily Convert Back To Family Rm(See Pre-Addition Image) Must See! Don't Miss Out!
This property is off market, which means it's not currently listed for sale or rent on Zillow. This may be different from what's available on other websites or public sources.

