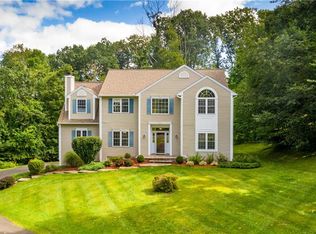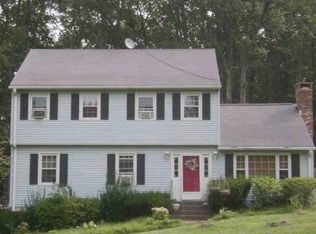Sold for $703,000 on 08/14/23
$703,000
43 Deer Run Road, Brookfield, CT 06804
4beds
3,567sqft
Single Family Residence
Built in 1998
1 Acres Lot
$796,400 Zestimate®
$197/sqft
$5,066 Estimated rent
Home value
$796,400
$757,000 - $836,000
$5,066/mo
Zestimate® history
Loading...
Owner options
Explore your selling options
What's special
Take a break and live near Candlewood Lake! Who wouldn't want a stylish home close to everything? Step inside to be greeted by an open living floor plan crowned by 9' ceilings & grounded by hardwood flooring. The eat-in kitchen spills into the family room highlighted by three charming windows over the gas fireplace depicting a modern farmhouse feel. Friends can barbecue with you on the deck after easily unpacking groceries from the 2-car attached garage. No need to drive to work when you have a main level office enclosed by a French door. Heading upstairs you'll see the primary bedroom large enough to host a sitting area that overlooks the serene wooded setting. Head downstairs for Game night in front of the second fireplace in the walk-out garden-level family room. The elevated ceiling gives you a feeling of space while the glass sliders allow light to pour in. Additional yoga/fitness room can be used as guest quarters since there is also a full bath with a shower. Wooded setting where nature abounds. Seasonal views of New England's treasure Candlewood Lake offering boating, water skiing, kayaking, fishing, jet skiing swimming and more. Located at the end of a quiet cul de sac only a few minutes to Rt7, I84, Stew Leonards's, Costco, trendy restaurants, and AMC Theaters. Excellent schools, lots of shopping, and a New England historic district make this home a winner!
Zillow last checked: 8 hours ago
Listing updated: August 14, 2023 at 08:46am
Listed by:
Patty McCarthy 203-733-7006,
William Raveis Real Estate 203-794-9494
Bought with:
Linda McCaffrey, REB.0446270
Coldwell Banker Realty
Source: Smart MLS,MLS#: 170567338
Facts & features
Interior
Bedrooms & bathrooms
- Bedrooms: 4
- Bathrooms: 4
- Full bathrooms: 3
- 1/2 bathrooms: 1
Primary bedroom
- Features: Built-in Features, Wall/Wall Carpet
- Level: Upper
Bedroom
- Features: Engineered Wood Floor
- Level: Upper
Bedroom
- Features: Wall/Wall Carpet
- Level: Upper
Bedroom
- Features: Wall/Wall Carpet
- Level: Upper
Primary bathroom
- Level: Upper
Bathroom
- Features: High Ceilings, Tile Floor
- Level: Main
Bathroom
- Features: Double-Sink, Tile Floor
- Level: Upper
Dining room
- Features: High Ceilings, Hardwood Floor
- Level: Main
Family room
- Features: High Ceilings, Gas Log Fireplace, Wall/Wall Carpet
- Level: Lower
Kitchen
- Features: High Ceilings, Hardwood Floor, Kitchen Island, Sliders
- Level: Main
Living room
- Features: High Ceilings, Gas Log Fireplace, Hardwood Floor
- Level: Main
Office
- Features: High Ceilings, Hardwood Floor
- Level: Main
Other
- Features: Wall/Wall Carpet
- Level: Lower
Heating
- Forced Air, Oil
Cooling
- Central Air
Appliances
- Included: Gas Range, Microwave, Refrigerator, Ice Maker, Dishwasher, Washer, Dryer, Water Heater
- Laundry: Main Level
Features
- Wired for Data, Open Floorplan, Entrance Foyer
- Windows: Thermopane Windows
- Basement: Full,Finished,Heated,Interior Entry,Liveable Space,Storage Space
- Attic: Storage
- Number of fireplaces: 2
Interior area
- Total structure area: 3,567
- Total interior livable area: 3,567 sqft
- Finished area above ground: 2,711
- Finished area below ground: 856
Property
Parking
- Total spaces: 2
- Parking features: Attached, Garage Door Opener, Paved
- Attached garage spaces: 2
- Has uncovered spaces: Yes
Features
- Patio & porch: Deck
- Exterior features: Rain Gutters
- Fencing: Full
- Has view: Yes
- View description: Water
- Has water view: Yes
- Water view: Water
Lot
- Size: 1 Acres
- Features: Cul-De-Sac, Few Trees, Sloped, Wooded
Details
- Parcel number: 54746
- Zoning: R-40
Construction
Type & style
- Home type: SingleFamily
- Architectural style: Colonial
- Property subtype: Single Family Residence
Materials
- Vinyl Siding
- Foundation: Concrete Perimeter
- Roof: Asphalt
Condition
- New construction: No
- Year built: 1998
Utilities & green energy
- Sewer: Septic Tank
- Water: Well
- Utilities for property: Cable Available
Green energy
- Energy efficient items: Ridge Vents, Windows
Community & neighborhood
Community
- Community features: Golf, Health Club, Lake, Park, Playground, Shopping/Mall, Stables/Riding, Tennis Court(s)
Location
- Region: Brookfield
- Subdivision: Candlewood Lake
Price history
| Date | Event | Price |
|---|---|---|
| 8/14/2023 | Sold | $703,000+4.9%$197/sqft |
Source: | ||
| 8/14/2023 | Listed for sale | $669,900$188/sqft |
Source: | ||
| 6/6/2023 | Pending sale | $669,900$188/sqft |
Source: | ||
| 6/2/2023 | Listed for sale | $669,900+29.4%$188/sqft |
Source: | ||
| 10/18/2010 | Sold | $517,500-4.2%$145/sqft |
Source: | ||
Public tax history
| Year | Property taxes | Tax assessment |
|---|---|---|
| 2025 | $10,964 +3.7% | $379,000 |
| 2024 | $10,574 +3.9% | $379,000 +0% |
| 2023 | $10,176 +3.8% | $378,870 |
Find assessor info on the county website
Neighborhood: 06804
Nearby schools
GreatSchools rating
- 6/10Candlewood Lake Elementary SchoolGrades: K-5Distance: 2.4 mi
- 7/10Whisconier Middle SchoolGrades: 6-8Distance: 3.9 mi
- 8/10Brookfield High SchoolGrades: 9-12Distance: 1.9 mi
Schools provided by the listing agent
- Elementary: Center
- Middle: Whisconier,Huckleberry
- High: Brookfield
Source: Smart MLS. This data may not be complete. We recommend contacting the local school district to confirm school assignments for this home.

Get pre-qualified for a loan
At Zillow Home Loans, we can pre-qualify you in as little as 5 minutes with no impact to your credit score.An equal housing lender. NMLS #10287.
Sell for more on Zillow
Get a free Zillow Showcase℠ listing and you could sell for .
$796,400
2% more+ $15,928
With Zillow Showcase(estimated)
$812,328
