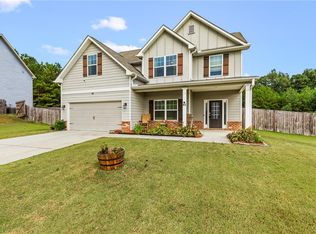The Brookhaven Plan built by Heatherland Homes. Located on a great cul-de-sac lot. This home features: Gourmet Kitchen with granite countertops, 42" cabinets, subway tiled back-splash, & stainless steel appliances; crafted with LVP flooring throughout the main level, formal dining room with coffered ceilings with trim package and a marble gas log fireplace just right for the fall and winter seasons. The master suite has his and her closets with great space, garden tub and marbled double vanity counter top.
This property is off market, which means it's not currently listed for sale or rent on Zillow. This may be different from what's available on other websites or public sources.
