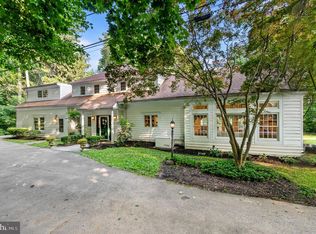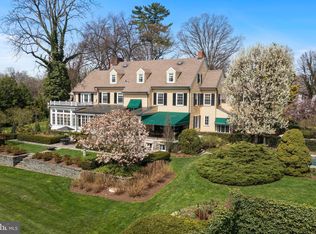Sold for $1,450,000
$1,450,000
43 Deepdale Rd, Wayne, PA 19087
4beds
4,325sqft
Single Family Residence
Built in 1956
1.2 Acres Lot
$1,484,200 Zestimate®
$335/sqft
$7,338 Estimated rent
Home value
$1,484,200
$1.38M - $1.59M
$7,338/mo
Zestimate® history
Loading...
Owner options
Explore your selling options
What's special
Welcome to 43 Deepdale Road, a meticulously maintained residence set on a bucolic 1.2 acre parcel of professionally landscaped grounds in the highly sought-after Deepdale neighborhood of Wayne in the award winning T/E school district. The home is situated on a secluded flag lot surrounded by carefully curated gardens, mature trees, and winding pathways that create an inviting atmosphere. Enjoy your very own slice of paradise with a lush, private yard perfect for outdoor entertaining, gardening, or serene relaxation. A large slate patio invites gatherings or quiet evenings under the stars, enhanced by the serene sounds of nature that envelop this estate. As you enter, you are welcomed immediately by the bright, open-concept kitchen and great room. Hardwood floors, millwork and large windows that provide breathtaking views of the surrounding landscape are all hallmarks of this special home. The bright kitchen was updated in 2000 when the home was expanded to include the great room, and features a center island perfect for meal preparation or morning coffee. The kitchen also offers 'eat-in' space for family meals. For larger gatherings, the adjacent dining room provides the perfect atmosphere for entertaining, as does the generously sized living room which includes a cozy fireplace for guests or quiet evenings with a good book. Upstairs, the primary suite offers a peaceful retreat, complete with a balcony with expansive backyard garden views and an en-suite bathroom featuring dual vanities, a toilet closet and an oversized shower. Three additional bedrooms provide ample space for family and guests. Each bedroom offers ample closet space and is filled with natural light. The home features three full baths-two on one upper level and one on the other, as well as two half baths, one on each of the two lower levels. On the lower level, you will find a cozy library/den, complete with a fireplace and built in bookcases as well as a bright airy office surrounded by windows and french doors to the gardens outside. This level also offers a powder room and laundry/utility space. Total finished, above ground square footage is 4325, The location of this incredible home offers both tranquility and convenience. Enjoy easy access to nearby parks, hiking trails, and the vibrant community life of Wayne, with its charming shops, restaurants, and highly-rated schools. Commuters will appreciate the easy walk to the train (Strafford stop on Septa Paoli Thorndale line is roughly 1/4 mile away!) and proximity to major highways, making travel to Philadelphia and surrounding areas a breeze. 43 Deepdale is a true gem in Wayne, offering a perfect blend of indoor and outdoor living that caters to both relaxation and entertainment. With its spacious layout, bright, airy interior and beautiful surroundings, this home is ready to welcome its new owners. Don't miss the opportunity to make this enchanting property your own!!
Zillow last checked: 8 hours ago
Listing updated: December 22, 2025 at 05:11pm
Listed by:
Melissa Oeth 610-420-9554,
BHHS Fox & Roach Wayne-Devon
Bought with:
Rachel Lester, RS346955
Keller Williams Main Line
Source: Bright MLS,MLS#: PACT2090790
Facts & features
Interior
Bedrooms & bathrooms
- Bedrooms: 4
- Bathrooms: 5
- Full bathrooms: 3
- 1/2 bathrooms: 2
- Main level bathrooms: 1
Basement
- Area: 702
Heating
- Forced Air, Natural Gas
Cooling
- Central Air, Electric
Appliances
- Included: Electric Water Heater
- Laundry: Lower Level
Features
- Plaster Walls, Dry Wall
- Flooring: Hardwood, Carpet, Ceramic Tile
- Has basement: No
- Number of fireplaces: 2
- Fireplace features: Wood Burning
Interior area
- Total structure area: 4,325
- Total interior livable area: 4,325 sqft
- Finished area above ground: 3,623
- Finished area below ground: 702
Property
Parking
- Total spaces: 6
- Parking features: Garage Door Opener, Garage Faces Front, Asphalt, Shared Driveway, Attached, Driveway
- Attached garage spaces: 2
- Uncovered spaces: 4
Accessibility
- Accessibility features: None
Features
- Levels: Multi/Split,Four
- Stories: 4
- Patio & porch: Patio
- Pool features: None
- Fencing: Electric
- Has view: Yes
- View description: Garden
Lot
- Size: 1.20 Acres
- Features: Flag Lot, Private
Details
- Additional structures: Above Grade, Below Grade
- Parcel number: 4311G0036.0100
- Zoning: RESIDENTIAL
- Special conditions: Standard
Construction
Type & style
- Home type: SingleFamily
- Property subtype: Single Family Residence
Materials
- Brick, Stucco
- Foundation: Concrete Perimeter, Brick/Mortar
- Roof: Asphalt
Condition
- Excellent
- New construction: No
- Year built: 1956
Utilities & green energy
- Sewer: Public Sewer
- Water: Public
- Utilities for property: Natural Gas Available, Electricity Available, Cable Available, Phone, Cable
Community & neighborhood
Security
- Security features: Security System
Location
- Region: Wayne
- Subdivision: Deepdale
- Municipality: TREDYFFRIN TWP
Other
Other facts
- Listing agreement: Exclusive Right To Sell
- Listing terms: Cash,Conventional
- Ownership: Fee Simple
Price history
| Date | Event | Price |
|---|---|---|
| 3/12/2025 | Sold | $1,450,000+45%$335/sqft |
Source: | ||
| 2/8/2025 | Contingent | $1,000,000$231/sqft |
Source: | ||
| 2/6/2025 | Listed for sale | $1,000,000$231/sqft |
Source: | ||
Public tax history
| Year | Property taxes | Tax assessment |
|---|---|---|
| 2025 | $12,924 +2.3% | $343,140 |
| 2024 | $12,628 +8.3% | $343,140 |
| 2023 | $11,664 +3.1% | $343,140 |
Find assessor info on the county website
Neighborhood: 19087
Nearby schools
GreatSchools rating
- 9/10Devon El SchoolGrades: K-4Distance: 1.6 mi
- 8/10Tredyffrin-Easttown Middle SchoolGrades: 5-8Distance: 2.4 mi
- 9/10Conestoga Senior High SchoolGrades: 9-12Distance: 2.7 mi
Schools provided by the listing agent
- Elementary: Devon
- Middle: Tredyffrin-easttown
- High: Conestoga Senior
- District: Tredyffrin-easttown
Source: Bright MLS. This data may not be complete. We recommend contacting the local school district to confirm school assignments for this home.
Get a cash offer in 3 minutes
Find out how much your home could sell for in as little as 3 minutes with a no-obligation cash offer.
Estimated market value$1,484,200
Get a cash offer in 3 minutes
Find out how much your home could sell for in as little as 3 minutes with a no-obligation cash offer.
Estimated market value
$1,484,200

