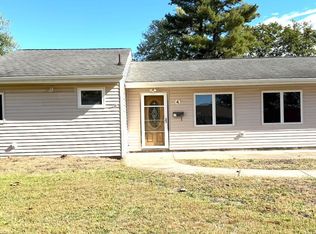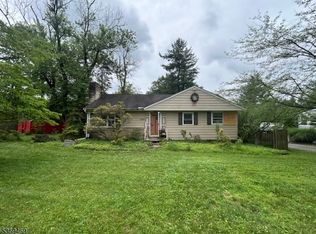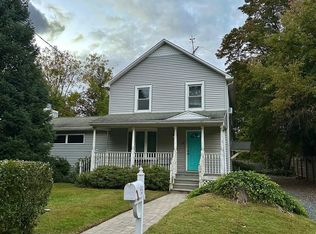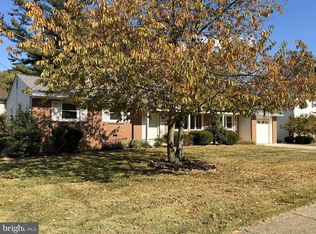Don't miss your opportunity to own a bit of history, Opie's Grist Mill was converted to a home in the late 60's and offers 3 bedrooms and 2 1/2 bathrooms. Much of the original grist mill equipment is still present in the Dining room and upstairs bedroom. The views and tranquility are still present even though the property was unfortunately damaged during Ida. All utilities need to be replaced or reattached if still usable. Please be sure to do your own due diligence. Being sold "AS IS". This property comes with over an acre of property which also includes a 3 car garage/barn with large loft area. Flood Insurance is required. Please note that as the building is currently uninhabitable the property taxes are lower than they would normally be.
Active
$445,000
43 Dead Tree Run Rd, Montgomery Twp., NJ 08502
3beds
2,268sqft
Est.:
Single Family Residence
Built in 1800
1.41 Acres Lot
$-- Zestimate®
$196/sqft
$-- HOA
What's special
Original grist mill equipmentViews and tranquility
- 272 days |
- 3,809 |
- 147 |
Zillow last checked: 12 hours ago
Listing updated: October 08, 2025 at 10:05am
Listed by:
Catherine Rickards 732-419-9300,
Re/Max Our Town,
Lyndsey Rickards
Source: GSMLS,MLS#: 3955818
Tour with a local agent
Facts & features
Interior
Bedrooms & bathrooms
- Bedrooms: 3
- Bathrooms: 3
- Full bathrooms: 2
- 1/2 bathrooms: 1
Primary bedroom
- Description: Full Bath
Bedroom 1
- Level: Second
- Area: 192
- Dimensions: 16 x 12
Bedroom 2
- Level: Second
- Area: 210
- Dimensions: 15 x 14
Bedroom 3
- Level: Second
- Area: 180
- Dimensions: 15 x 12
Dining room
- Features: Living/Dining Combo
- Level: First
- Area: 150
- Dimensions: 15 x 10
Family room
- Level: First
- Area: 204
- Dimensions: 17 x 12
Kitchen
- Features: See Remarks
- Level: First
- Area: 165
- Dimensions: 15 x 11
Living room
- Level: First
- Area: 378
- Dimensions: 27 x 14
Basement
- Features: SeeRem
Heating
- See Remarks, Natural Gas
Cooling
- See Remarks
Appliances
- Included: Carbon Monoxide Detector
Features
- Flooring: Vinyl-Linoleum, Wood
- Basement: Yes,Unfinished
- Number of fireplaces: 1
- Fireplace features: Living Room
Interior area
- Total structure area: 2,268
- Total interior livable area: 2,268 sqft
Property
Parking
- Total spaces: 3
- Parking features: Hard Surface, Detached Garage
- Garage spaces: 3
Features
- Has spa: Yes
- Spa features: Bath
- Has view: Yes
- View description: Lake/Water View
- Has water view: Yes
- Water view: Lake/Water View
- Waterfront features: Stream
Lot
- Size: 1.41 Acres
- Dimensions: 1.405 AC
Details
- Additional structures: Outbuilding
- Parcel number: 2713220010000000040000
Construction
Type & style
- Home type: SingleFamily
- Property subtype: Single Family Residence
Materials
- Wood Siding
- Roof: Composition Shingle
Condition
- Fixer,Fixer Upper
- Year built: 1800
Utilities & green energy
- Gas: Gas In Street
- Sewer: Septic Tank
- Water: Well
- Utilities for property: Gas In Street
Community & HOA
Community
- Security: Carbon Monoxide Detector
- Subdivision: Bridgepoint Historical
Location
- Region: Belle Mead
Financial & listing details
- Price per square foot: $196/sqft
- Tax assessed value: $100,000
- Annual tax amount: $3,426
- Date on market: 4/9/2025
- Ownership type: Fee Simple
Estimated market value
Not available
Estimated sales range
Not available
Not available
Price history
Price history
| Date | Event | Price |
|---|---|---|
| 4/7/2025 | Price change | $445,000-11%$196/sqft |
Source: | ||
| 4/16/2024 | Listed for sale | $499,900+23.5%$220/sqft |
Source: | ||
| 6/18/2019 | Sold | $404,900-1%$179/sqft |
Source: | ||
| 3/30/2019 | Pending sale | $409,000$180/sqft |
Source: Callaway Henderson Sotheby's International Realty #1000384724 Report a problem | ||
| 3/5/2019 | Price change | $409,000-12.8%$180/sqft |
Source: Callaway Henderson Sotheby's International Realty #1000384724 Report a problem | ||
Public tax history
Public tax history
| Year | Property taxes | Tax assessment |
|---|---|---|
| 2025 | $3,376 | $100,000 |
| 2024 | $3,376 -1.4% | $100,000 |
| 2023 | $3,423 -69.4% | $100,000 -71.4% |
Find assessor info on the county website
BuyAbility℠ payment
Est. payment
$3,004/mo
Principal & interest
$2140
Property taxes
$708
Home insurance
$156
Climate risks
Neighborhood: 08502
Nearby schools
GreatSchools rating
- 9/10Montgomery Lower Mid SchoolGrades: 5-6Distance: 1.4 mi
- 10/10Montgomery Upper Mid SchoolGrades: 7-8Distance: 1.4 mi
- 8/10Montgomery High SchoolGrades: 9-12Distance: 3.4 mi
- Loading
- Loading






