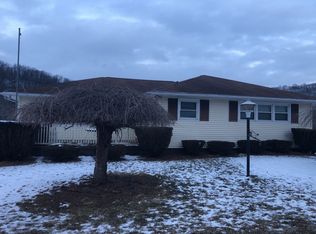Sold for $165,000 on 12/08/23
$165,000
43 Damper Rd, Hammondsville, OH 43930
4beds
2,625sqft
Single Family Residence
Built in 1967
0.49 Acres Lot
$198,000 Zestimate®
$63/sqft
$1,624 Estimated rent
Home value
$198,000
$180,000 - $216,000
$1,624/mo
Zestimate® history
Loading...
Owner options
Explore your selling options
What's special
Welcome Home to this Beautiful Ranch 4 bedroom 1.5 bath situated on .49 of an acre. Enjoy your favorite morning beverage while watching the sun rise on this lovely sunporch overlooking the backyard. Everything about this home is warm and inviting from the living room to the spacious bedrooms and downstairs to additional family room, 4th bedroom, additional kitchen, bonus room, and a 2nd laundry room! You could quite literally separate the spaces as the upstairs and the downstairs both feature Kitchen, Bath, Living, Laundry, and Bedroom which would be perfect for mother-in-law suite arrangements. As for the 1/2 bath listed downstairs there is a shower located in the laundry room. This Home has so much more space then it appears to have from the exterior. The Front porch is perfect for watching the sun set. The Carport is attached to home and makes it super convenient to carry in groceries or items from your vehicle regardless of the weather. Shed also included. New Septic and Well pump, Updated 200 amp service. Also included: main floor Refrigerator and Stove. This is one you have to see for yourself- where so much love has been put into this home that it beams with pride of ownership. Schedule your private showing today!
Zillow last checked: 8 hours ago
Listing updated: December 11, 2023 at 09:04am
Listing Provided by:
Paulette L Applegarth (330)967-4300boardmanoffice@chervenicrealty.com,
Keller Williams Chervenic Rlty
Bought with:
Lori Hooper, 2019006140
Cedar One Realty
Source: MLS Now,MLS#: 4502499 Originating MLS: East Central Association of REALTORS
Originating MLS: East Central Association of REALTORS
Facts & features
Interior
Bedrooms & bathrooms
- Bedrooms: 4
- Bathrooms: 2
- Full bathrooms: 1
- 1/2 bathrooms: 1
- Main level bathrooms: 1
- Main level bedrooms: 3
Primary bedroom
- Level: First
- Dimensions: 13.00 x 12.00
Bedroom
- Level: First
- Dimensions: 12.00 x 11.00
Bedroom
- Level: First
- Dimensions: 11.00 x 14.00
Bedroom
- Level: Basement
- Dimensions: 14.00 x 12.00
Bathroom
- Level: First
- Dimensions: 12.00 x 7.00
Bathroom
- Level: Basement
- Dimensions: 13.00 x 11.00
Bonus room
- Level: Basement
- Dimensions: 32.00 x 11.00
Eat in kitchen
- Level: Basement
- Dimensions: 12.00 x 11.00
Entry foyer
- Level: First
- Dimensions: 9.00 x 7.00
Family room
- Level: Basement
- Dimensions: 17.00 x 15.00
Kitchen
- Level: First
- Dimensions: 12.00 x 12.00
Laundry
- Level: Basement
- Dimensions: 15.00 x 9.00
Living room
- Level: First
- Dimensions: 25.00 x 16.00
Sunroom
- Level: First
- Dimensions: 20.00 x 13.00
Heating
- Forced Air, Gas
Cooling
- Central Air
Features
- Has basement: Yes
- Number of fireplaces: 2
Interior area
- Total structure area: 2,625
- Total interior livable area: 2,625 sqft
- Finished area above ground: 1,512
- Finished area below ground: 1,113
Property
Parking
- Parking features: Carport, Paved
- Has carport: Yes
Features
- Levels: One
- Stories: 1
Lot
- Size: 0.49 Acres
Details
- Additional parcels included: 2701563000
- Parcel number: 2700361000
Construction
Type & style
- Home type: SingleFamily
- Architectural style: Ranch
- Property subtype: Single Family Residence
Materials
- Vinyl Siding
- Roof: Metal
Condition
- Year built: 1967
Utilities & green energy
- Sewer: Septic Tank
- Water: Well
Community & neighborhood
Location
- Region: Hammondsville
Price history
| Date | Event | Price |
|---|---|---|
| 12/11/2023 | Pending sale | $165,000$63/sqft |
Source: | ||
| 12/8/2023 | Sold | $165,000$63/sqft |
Source: | ||
| 11/9/2023 | Contingent | $165,000$63/sqft |
Source: | ||
| 11/6/2023 | Listed for sale | $165,000$63/sqft |
Source: | ||
Public tax history
| Year | Property taxes | Tax assessment |
|---|---|---|
| 2024 | $1,486 +14.5% | $42,050 +26.2% |
| 2023 | $1,297 -0.3% | $33,330 |
| 2022 | $1,301 -0.2% | $33,330 |
Find assessor info on the county website
Neighborhood: 43930
Nearby schools
GreatSchools rating
- 6/10Stanton Elementary SchoolGrades: PK-6Distance: 0.1 mi
- 3/10Edison Jr. High SchoolGrades: 7-8Distance: 7.4 mi
- 5/10Edison High SchoolGrades: 9-12Distance: 7.4 mi
Schools provided by the listing agent
- District: Edison LSD - 4102 (Jefferson)
Source: MLS Now. This data may not be complete. We recommend contacting the local school district to confirm school assignments for this home.

Get pre-qualified for a loan
At Zillow Home Loans, we can pre-qualify you in as little as 5 minutes with no impact to your credit score.An equal housing lender. NMLS #10287.
