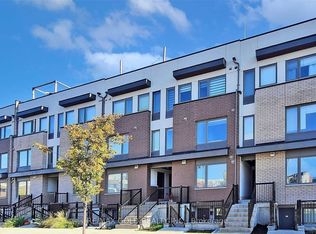This home is an exceptional opportunity in a highly sought-after neighborhood. Beautiful 3+2 Bedroom,2 Full Bathroom Bungalow, Finished Basement with Separate Entrance. Freshly painted bungalow. Situated on a huge lot with a large backyard, this home offers plenty of space for outdoor living and relaxation. Located just minutes from top-rated schools, public transit (including Finch Station), HWY 401,hospitals, parks, and more, it is perfect for both families. Enjoy the tranquility of a quiet street near the Bathurst and Drewry intersection. The street provides a peaceful environment while offering a prime location within walking distance to Bathurst and Yonge Streets. You'll have convenient access to shopping, dining, banks, and all your everyday essentials. Plus, Finch Station is just a short distance away, making commuting a breeze. This home is available for rent to a single tenant (one family only), offering the perfect blend of comfort, accessibility, and serenity. Tenant pays for utilities: Hydro, Gas, Water, Garbage .
IDX information is provided exclusively for consumers' personal, non-commercial use, that it may not be used for any purpose other than to identify prospective properties consumers may be interested in purchasing, and that data is deemed reliable but is not guaranteed accurate by the MLS .
House for rent
C$3,800/mo
43 Dallas Rd #C07, Toronto, ON M2R 2J3
5beds
Price is base rent and doesn't include required fees.
Singlefamily
Available now
-- Pets
Central air
In basement laundry
4 Parking spaces parking
Natural gas, forced air
What's special
Huge lotLarge backyard
- 17 days
- on Zillow |
- -- |
- -- |
Travel times
Facts & features
Interior
Bedrooms & bathrooms
- Bedrooms: 5
- Bathrooms: 2
- Full bathrooms: 2
Heating
- Natural Gas, Forced Air
Cooling
- Central Air
Appliances
- Laundry: In Basement, In Unit
Features
- Has basement: Yes
Property
Parking
- Total spaces: 4
- Details: Contact manager
Features
- Exterior features: Contact manager
Construction
Type & style
- Home type: SingleFamily
- Architectural style: Bungalow
- Property subtype: SingleFamily
Materials
- Roof: Shake Shingle
Community & HOA
Location
- Region: Toronto
Financial & listing details
- Lease term: Contact For Details
Price history
Price history is unavailable.
![[object Object]](https://photos.zillowstatic.com/fp/a646231fed204f8f3e2cd55cd38ffdd9-p_i.jpg)
