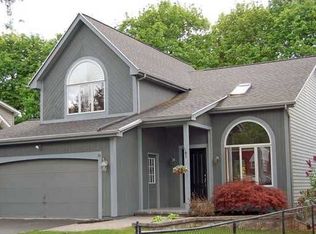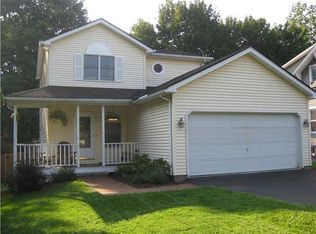Offers Due 7.17. response will be given 7.18 by 10AM. Charming bungalow with all the updates you'll love. The great curb appeal and fabulous front porch are just the beginning. New engineered Hickory floors through out first floor are gorgeous. Sliding glass door from dining room to deck and fenced yard. Remodeled eat in kitchen with ample storage and counter space. Master bedroom with walk in and regular closet. Remodeled bath. Thermal pane windows, vinyl siding, new roof and water heater 4 years ago. New driveway. Large, fully fenced yard, two car garage with work shop. Nothing to do but move in and sit on the front porch sipping lemonade this summer feeling happy to be home.
This property is off market, which means it's not currently listed for sale or rent on Zillow. This may be different from what's available on other websites or public sources.

