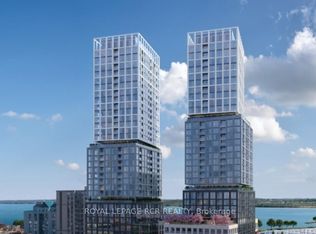Welcome to your dream rental in the heart of the coveted Midhurst Valley community-where luxury, space, and functionality come together in perfect harmony. This fully upgraded 5-bedroom, 5-bathroom detached home offers over 3500 sq ft of bright, modern living space. With 9ft ceilings and four spacious bedrooms upstairs including a grand primary suite with a raised tray ceiling, spa-like 5-piece ensuite, and walk-in closet and a fifth bedroom in the finished basement, there's plenty of room for families of all sizes. The upstairs layout includes a Jack-and-Jill bathroom connecting two bedrooms each with double closets, and another bedroom with a private 3-piece ensuite and double closet. Second-floor laundry adds even more convenience. The main floor features 9-foot ceilings, a bright and open layout with large windows that fill the space with natural light, and high-end modern blinds throughout. A gourmet kitchen with a large island, quartz countertops, and premium stainless steel appliances flows effortlessly into the breakfast area, and cozy living room with gas fireplace perfect for entertaining. A spacious dining room, dedicated home office, mud room with direct entry from the garage and main floor powder room make this layout ideal for work-from-home professionals and busy families alike. The fully finished basement includes a large rec room with a wet bar, an additional bedroom and 3-piece bathroom, plus cellars for extra storage. Outside, enjoy a sunny backyard, and a driveway with ample parking and no sidewalk to worry about. Located just minutes from golf courses, ski resorts, Georgian Mall, top-rated schools, and everyday conveniences, this home is ideal for your family. This is more than just a rental-it's a lifestyle!
House for rent
C$3,500/mo
43 Daffodil Rd, Springwater, ON L9X 2E3
5beds
Price is base rent and doesn't include required fees.
Singlefamily
Available now
-- Pets
Air conditioner, central air
Ensuite laundry
6 Parking spaces parking
Natural gas, forced air, fireplace
What's special
Bright modern living spaceGrand primary suiteRaised tray ceilingWalk-in closetJack-and-jill bathroomSecond-floor laundryGourmet kitchen
- 3 days
- on Zillow |
- -- |
- -- |
Travel times
Facts & features
Interior
Bedrooms & bathrooms
- Bedrooms: 5
- Bathrooms: 5
- Full bathrooms: 5
Heating
- Natural Gas, Forced Air, Fireplace
Cooling
- Air Conditioner, Central Air
Appliances
- Laundry: Ensuite, Sink
Features
- Storage
- Has basement: Yes
- Has fireplace: Yes
Property
Parking
- Total spaces: 6
- Parking features: Private
- Details: Contact manager
Features
- Stories: 2
- Exterior features: Contact manager
Construction
Type & style
- Home type: SingleFamily
- Property subtype: SingleFamily
Materials
- Roof: Shake Shingle
Community & HOA
Location
- Region: Springwater
Financial & listing details
- Lease term: Contact For Details
Price history
Price history is unavailable.
![[object Object]](https://photos.zillowstatic.com/fp/0faab5d79211d64b53f5bf33a5413082-p_i.jpg)
