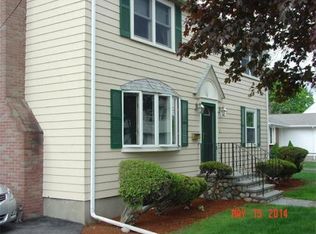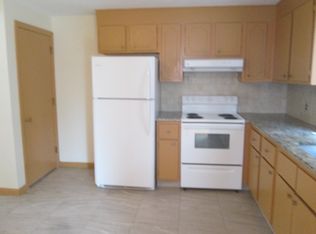OPEN HOUSES CANCELLED!!! Location Location Location!! This location is hands down sought-after! The kitchen has been remodeled with white cabinets, granite countertops and stainless steel appliances. Open concept floorplan with the kitchen and dining room open to the living room. Three bedrooms and a finished basement for added space! A large lot will accommodate your outdoor activities and entertaining. You can easily get to all modes of transportation, bike trails, fields, walking paths, Arlington High School, bus & shopping and the Bishop Elementary school is just a few blocks away. Bring your ideas and make this your own! Please note: exterior is getting a facelift - contractor at work and when finished will have new exterior paint!
This property is off market, which means it's not currently listed for sale or rent on Zillow. This may be different from what's available on other websites or public sources.

