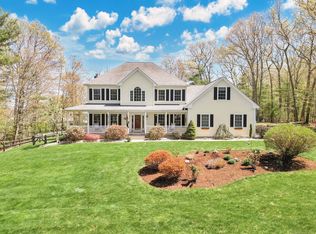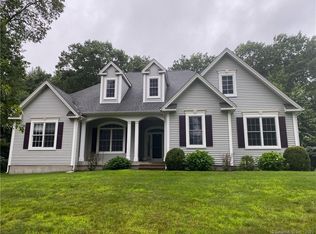Hard to find Contemporary Ranch located on a level lot in the Crystal Ridge subdivision. Open concept floor plan with cathedral ceiling, hardwood flooring in the great room, which then opens to the kitchen, with stainless appliances, granite countertops and breakfast bar. The dining room offershardwood floors and has immediate access to the great room as well. The two car garage opens to the mud room and laundry area of the home.The master suite has ample closet space and a gorgeous full bath with huge vanity and Jacuzzi tub! The additional two bedrooms are perfect for children and guests. There is a finished upper loft for either an office/or guest room. The full basement has the potential for more living space if needed. Perfect opportunity for one floor living in a great location within minutes to Crystal Lake for summer activities, yet easy commute to the highway.
This property is off market, which means it's not currently listed for sale or rent on Zillow. This may be different from what's available on other websites or public sources.


