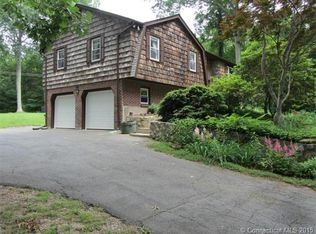Lose yourself in relaxation surrounded by the serene setting located on 8.18 acres in this beautifully landscaped Contemporary home. With just over 8 acres of land, you'll find 3 acres w/ electrical fencing of cleared pastures for your horses -animals giving them room to roam. As you come up your driveway, or look out the front of your home, you will see a well thought out landscaped pond w/water fountain, definitely an eye catcher on this property! This home boasts many upgrades, NEW SEPTIC TANK Installed 9/2019, furnace and 50 gal hot water heater 3 yrs old, 40 yr architectural shingles, brand new oil tank as of April 2019, upgraded electrical panel to 200 amps, and generator hook up. Solar Panels that saves you money on your electric and heating bills. Chicken coop, outdoor 2 stable barn, green house and lean to shed allow your horses - animals a home for themselves, or all the storage you could need. There is a full bath on main level, and 2 added rooms, use one as an extra bedroom, and one as a dining room if you choose. The 2 car garage allows you easy access to your basement workshop and an extra room you could finish off to make as a bedroom, office, or play room. Upstairs, you walk into your beautiful eat in kitchen which leads you into your gorgeous living room with a 15 foot floor to ceiling stone fire place. Sit on your custom made benches, or porch swing and enjoy the fire pit w/the endless sounds of nature surrounding you. Possibilities' are endless w/this home.
This property is off market, which means it's not currently listed for sale or rent on Zillow. This may be different from what's available on other websites or public sources.

