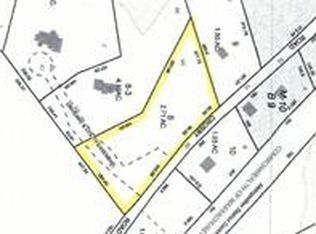Welcome to your new home!! This "BEYOND " beautiful colonial sits amongst 4.1 acres on a wooded private lot in the desirable town of Berlin! High Ceilings flow throughout this gorgeous home with plenty of natural light. With an expansive open floor plan on the main level this home is ideal for family and entertaining. As you walk into the kitchen you will notice amazing cabinetry, granite countertops and high efficient appliances. The grand foyer then leads to a stunning upper level. The master suite boasts 2 walk-in closets, a master bath spacious for 2 with a soaking tub and a sitting/reading area with ample space. The upper level also offers 3 additional bedrooms and a full bath all with window views wrapped in mother nature. You will also find an oversized basement with plenty of room for storage and potential to add and in-law, workout area or whatever else you may desire. The over sized 3 car garage is a car enthusiasts dream also equipped with a work area.
This property is off market, which means it's not currently listed for sale or rent on Zillow. This may be different from what's available on other websites or public sources.
