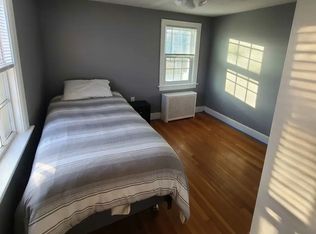*HIGHEST AND BEST DUE MONDAY 10/5 3PM* Welcome to 43 Creswell Rd. This beautiful Westside Tudor is set at the end of a quaint tree lined street at the end of a cul-de-sac. If you are looking for charm and character, this is it! Step into your new kitchen that boasts granite countertops, and large casement windows that overlook the back yard. Enjoy eating informal meals in your eat in kitchen's breakfast nook or opt for a larger meal in the formal dining room. After dinner, sit out on the wrap around porch and enjoy the peaceful tranquility of the neighborhood. Or you may choose to gather in your wonderfully sized living room and enjoy spending time with family and guests while a fire burns in the fireplace. The second floor features four large bedrooms including a master bedroom with lots of closet space. A full bathroom and a bonus room ideal for a home office complete the second floor. Moving to the third floor you will find two more good-sized bedrooms and another full bathroom.
This property is off market, which means it's not currently listed for sale or rent on Zillow. This may be different from what's available on other websites or public sources.
