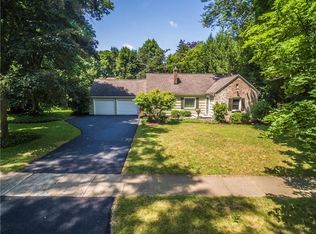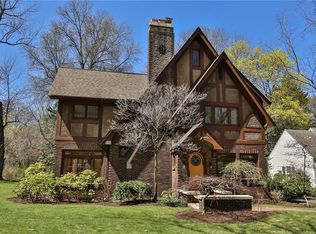Closed
$753,000
43 Crestline Rd, Rochester, NY 14618
3beds
2,129sqft
Single Family Residence
Built in 1946
0.35 Acres Lot
$782,300 Zestimate®
$354/sqft
$3,711 Estimated rent
Home value
$782,300
$735,000 - $829,000
$3,711/mo
Zestimate® history
Loading...
Owner options
Explore your selling options
What's special
LOCATION, LOCATION, LOCATION! Stunning Storybook Cape Cod in Sought-After East Avenue Alpine Neighborhood of Pittsford, Minutes to Premier Private Golf Clubs incl. Oak Hill Country Club, Country Club of Rochester & ICC! Sidewalks to St. John Fisher University, Nazareth College, Pittsford Village, Erie Canal & MORE! Easy Access to 490-Expressway- This Location is Truly in the Heart of it ALL! Welcome to 43 Crestline Road. This 3/4 Bedroom, 2.5 Bath Home Offers Over 2,100 Sq Ft of Living Space, Completely Rebuilt in 2010 w/ 2.5 Car Garage & Front Porch Addition. You’ll be Greeted by a Stately Brick & Vinyl Façade, Manicured Landscaping, Mature Trees & Circular Drive. Watch the World go by on Your Covered Front Porch. Inside You’ll Find Abundant Natural Light, Beautiful (NEW) Hand Scraped Hardwood Floors & Fresh Paint Throughout! Foyer Leads to Office/Den/Family Room/Play Room/Bonus Living Space -Possible 4th Bedroom!! Oversized, Entertainer’s Dream Eat-in Kitchen Boasts Floor to Ceiling Windows, Sprawling Island w/Bar Seating, Wet Bar w/Lighted Glass Doors, Granite Countertops, Tiled Backsplash, SS KitchenAid Appliances incl. Double Oven, Gas Cooktop, TONS of Storage Space w/Walk-in Pantry! Slider Opens to Expansive Stone Paver Patio w/ Gas Hook-Up for Grill & Remote Controlled Sunbrella Awning, Great for Summer Gatherings in Your Lush, Private Partially Fenced Backyard! Spacious Front Living Room w/ Wood Burning Fireplace, Plantation Shutters. 1st Floor Powder Room & Mud Hall Offer Convenience. 2nd Floor Features HUGE Primary Suite w/ TWO Large Walk-in Closets & Beautiful En-Suite Bath: Double Vanity, Tiled Shower w/Glass Surround. Two Additional Bedrooms w/Built-ins! GORGEOUS Family/Guest Bath Fully Remodeled w/ All New Flooring, Vanity, Lighting, Fixtures, Open Shelving & Tiled Shower w/ Glass Surround. Full Basement w/ Laundry, Utility Sink, Egress Window - Ready to be Finished! Secondary Laundry Hook-Ups Available in 3rd Bedroom. Hot Water Tank '17. HE Furnace '09 & Central Air. Roof 2010. Garden Shed Offers Addt'l Storage. This is a MUST SEE! Offers due Mon 5/19 at 3pm. Public Open House Thurs, 5/15 5p-6:30p & Sat 5/17 12:30p-1:30p
Zillow last checked: 8 hours ago
Listing updated: June 25, 2025 at 03:28pm
Listed by:
Susan E. Glenz 585-340-4940,
Keller Williams Realty Greater Rochester
Bought with:
Stephen Cass, 10401231335
RE/MAX Realty Group
Source: NYSAMLSs,MLS#: R1606373 Originating MLS: Rochester
Originating MLS: Rochester
Facts & features
Interior
Bedrooms & bathrooms
- Bedrooms: 3
- Bathrooms: 3
- Full bathrooms: 2
- 1/2 bathrooms: 1
- Main level bathrooms: 1
Heating
- Gas, Forced Air
Cooling
- Central Air
Appliances
- Included: Double Oven, Dryer, Dishwasher, Exhaust Fan, Gas Cooktop, Disposal, Gas Water Heater, Microwave, Refrigerator, Range Hood, Washer, Humidifier
- Laundry: In Basement, Upper Level
Features
- Wet Bar, Ceiling Fan(s), Entrance Foyer, Eat-in Kitchen, Separate/Formal Living Room, Granite Counters, Kitchen Island, Sliding Glass Door(s), Solid Surface Counters, Walk-In Pantry, Convertible Bedroom, Bath in Primary Bedroom, Programmable Thermostat
- Flooring: Ceramic Tile, Hardwood, Tile, Varies
- Doors: Sliding Doors
- Windows: Thermal Windows
- Basement: Egress Windows,Full,Sump Pump
- Number of fireplaces: 1
Interior area
- Total structure area: 2,129
- Total interior livable area: 2,129 sqft
Property
Parking
- Total spaces: 2.5
- Parking features: Attached, Electricity, Garage, Circular Driveway, Driveway, Garage Door Opener
- Attached garage spaces: 2.5
Accessibility
- Accessibility features: Accessible Doors
Features
- Patio & porch: Open, Patio, Porch
- Exterior features: Awning(s), Blacktop Driveway, Fence, Patio, Private Yard, See Remarks
- Fencing: Partial
Lot
- Size: 0.35 Acres
- Dimensions: 100 x 0
- Features: Irregular Lot, Near Public Transit, Residential Lot, Wooded
Details
- Additional structures: Shed(s), Storage
- Parcel number: 2646891381800002066000
- Special conditions: Standard
- Other equipment: Satellite Dish
Construction
Type & style
- Home type: SingleFamily
- Architectural style: Cape Cod,Two Story
- Property subtype: Single Family Residence
Materials
- Brick, Spray Foam Insulation, Vinyl Siding, Copper Plumbing, PEX Plumbing
- Foundation: Block
- Roof: Asphalt
Condition
- Resale
- Year built: 1946
Utilities & green energy
- Electric: Circuit Breakers
- Sewer: Connected
- Water: Connected, Public
- Utilities for property: Cable Available, High Speed Internet Available, Sewer Connected, Water Connected
Community & neighborhood
Security
- Security features: Security System Owned
Location
- Region: Rochester
- Subdivision: East Ave
Other
Other facts
- Listing terms: Cash,Conventional,FHA,VA Loan
Price history
| Date | Event | Price |
|---|---|---|
| 6/20/2025 | Sold | $753,000+20.5%$354/sqft |
Source: | ||
| 5/22/2025 | Pending sale | $625,000$294/sqft |
Source: | ||
| 5/14/2025 | Listed for sale | $625,000+38.9%$294/sqft |
Source: | ||
| 9/22/2021 | Sold | $450,000-8%$211/sqft |
Source: | ||
| 6/8/2021 | Pending sale | $489,000$230/sqft |
Source: | ||
Public tax history
| Year | Property taxes | Tax assessment |
|---|---|---|
| 2024 | -- | $337,500 |
| 2023 | -- | $337,500 |
| 2022 | -- | $337,500 +24.7% |
Find assessor info on the county website
Neighborhood: 14618
Nearby schools
GreatSchools rating
- 6/10Allen Creek SchoolGrades: K-5Distance: 1.1 mi
- 8/10Calkins Road Middle SchoolGrades: 6-8Distance: 3.6 mi
- 10/10Pittsford Sutherland High SchoolGrades: 9-12Distance: 1.7 mi
Schools provided by the listing agent
- Elementary: Allen Creek
- Middle: Calkins Road Middle
- High: Pittsford Sutherland High
- District: Pittsford
Source: NYSAMLSs. This data may not be complete. We recommend contacting the local school district to confirm school assignments for this home.

