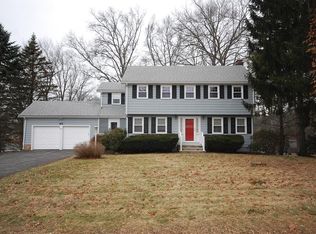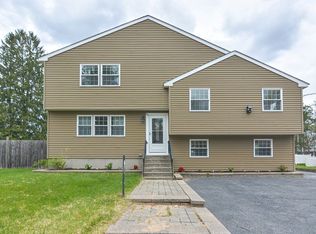Extraordinary WATERFRONT property. This distinguished residence which has been meticulously maintained has been built for comfort and entertaining, close to major highways, shopping, and country club. Fantastic opportunity to enjoy beautiful sunsets overlooking Brackett Reservoir from your private deck and throughout all three levels of the home. The bright and sunny first floor features an updated kitchen, dining room, fireplaced front-to-back living room and fireplace, front-to-back family room as well as a half bath. The second floor has 4 bedrooms and two full baths including a master suite. Lower level is finished with a large family room, office and laundry room.Three car garage/workshop and many updates to enjoy. You don't want to miss this
This property is off market, which means it's not currently listed for sale or rent on Zillow. This may be different from what's available on other websites or public sources.

