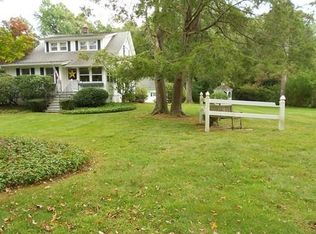New solid oak floors and marble entry greet you on arrival. This is an attractive brick home with a sunny open floor plan on 2 finished levels! Enjoy the spacious living room with a marble wall surrounding the fireplace. The updated eat-in kitchen has a new dishwasher, 3 SS appliances and a counter/serving area adjoining the DR. Family room 1999 addition (apo) overlooks large yard backed by mature trees. Down the hall are 3 generous sized bedrooms. The master bedroom overlooks the backyard & has walk-in closet and full bath. The wonderful lower level has a new vinyl plank floor, newly updated full bath, kitchen area, laundry & opens to a 3 season room with 5 sliding doors to the yard. A 4th bedroom is a possibility for this lower level. Other features: whole house fan, central air, Pella/Anderson double pane windows, 2 car garage, flowering trees, backyard shed and a perennial garden along the driveway. Enjoy this big house on a quiet dead end street, walking distance to The Green.
This property is off market, which means it's not currently listed for sale or rent on Zillow. This may be different from what's available on other websites or public sources.

