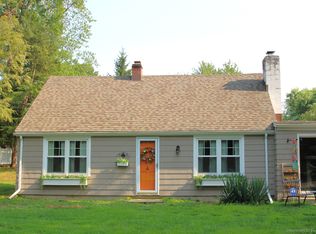Renovated Colonial Farmhouse located in a quiet convenient location in Westport. Featuring hardwood floors throughout, eat-in kitchen with granite countertops, breakfast bar and stainless steel appliances. Spacious living room, dining room with parquet floors and built-in hutch. Wonderful family room with vaulted ceilings, fireplace, skylights, interior balcony and sliders leading out to the back deck. Also, finishing off the first floor is the main level office option with full bath and an additional set of sliders leading to the deck. Upstairs, Master bedroom is very spacious with dressing area, his/her closets and full bath. Two additional bedrooms are bright, spacious and share an updated full bath. Walk-up attic, central air. 2-car garage and .64 of level pristine acres. This home is centrally located and is minutes to town, train and shops. Just move right in and enjoy your life in Westport.
This property is off market, which means it's not currently listed for sale or rent on Zillow. This may be different from what's available on other websites or public sources.
