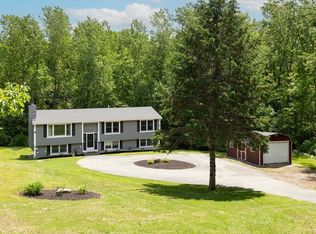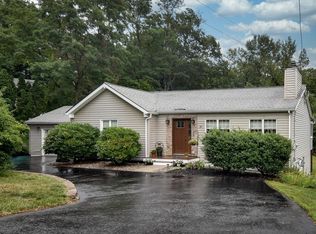Sold for $630,000
$630,000
43 Creeper Hill Rd, North Grafton, MA 01536
3beds
1,338sqft
SingleFamily
Built in 1987
0.89 Acres Lot
$662,800 Zestimate®
$471/sqft
$3,018 Estimated rent
Home value
$662,800
$623,000 - $709,000
$3,018/mo
Zestimate® history
Loading...
Owner options
Explore your selling options
What's special
Great opportunity to move into desirable Grafton and make this oversized ranch house your own home. It needs some updating and ENGINEERING ALREADY DONE FOR SEWER TIE IN ACROSS THE STREET. Convenient to routes 140, Rt. 20 and mass pike. The listing price reflects work to be done.
Facts & features
Interior
Bedrooms & bathrooms
- Bedrooms: 3
- Bathrooms: 2
- Full bathrooms: 2
Heating
- Baseboard, Electric
Cooling
- None
Appliances
- Included: Dishwasher, Range / Oven, Refrigerator
Features
- Flooring: Tile, Hardwood
- Basement: Unfinished
- Has fireplace: Yes
Interior area
- Total interior livable area: 1,338 sqft
Property
Parking
- Total spaces: 8
Features
- Exterior features: Wood
Lot
- Size: 0.89 Acres
Details
- Parcel number: GRAFM0010B0000L00440
Construction
Type & style
- Home type: SingleFamily
Materials
- Roof: Asphalt
Condition
- Year built: 1987
Community & neighborhood
Location
- Region: North Grafton
Other
Other facts
- Electric Feature: Circuit Breakers
- Flooring: Wood, Tile, Wall To Wall Carpet
- Roof Material: Asphalt/Fiberglass Shingles
- Exterior: Wood
- Hot Water: Electric
- Construction: Modular
- Appliances: Range, Dishwasher, Refrigerator
- Kit Level: First Floor
- Bed3 Level: First Floor
- Din Level: First Floor
- Mbr Level: First Floor
- Bed2 Level: First Floor
- Fam Level: Basement
- Heating: Electric
- Cooling: Window Ac
- Style: Split Entry
- Basement Feature: Full
- Lead Paint: Unknown
- Exterior Features: Porch - Enclosed
- Foundation: Poured Concrete
- Road Type: Public
- Liv Level: First Floor
- Lot Description: Paved Drive
- Sf Type: Detached
- CONTINGENCY_TYPE: Third-Party Approval
Price history
| Date | Event | Price |
|---|---|---|
| 6/28/2024 | Sold | $630,000+170.4%$471/sqft |
Source: Public Record Report a problem | ||
| 6/9/2021 | Sold | $233,000-6.8%$174/sqft |
Source: MLS PIN #72617087 Report a problem | ||
| 10/1/2020 | Listing removed | $250,000$187/sqft |
Source: KW Pinnacle Metrowest #72617087 Report a problem | ||
| 9/2/2020 | Pending sale | $250,000$187/sqft |
Source: Keller Williams Realty Westborough #72617087 Report a problem | ||
| 8/27/2020 | Listed for sale | $250,000$187/sqft |
Source: Keller Williams Realty Westborough #72617087 Report a problem | ||
Public tax history
| Year | Property taxes | Tax assessment |
|---|---|---|
| 2025 | $7,595 +5.6% | $544,800 +8.4% |
| 2024 | $7,195 +7.1% | $502,800 +17.6% |
| 2023 | $6,718 +3.7% | $427,600 +11.4% |
Find assessor info on the county website
Neighborhood: 01536
Nearby schools
GreatSchools rating
- NANorth Grafton Elementary SchoolGrades: PK-1Distance: 0.8 mi
- 8/10Grafton Middle SchoolGrades: 7-8Distance: 2.3 mi
- 8/10Grafton High SchoolGrades: 9-12Distance: 2.4 mi
Get a cash offer in 3 minutes
Find out how much your home could sell for in as little as 3 minutes with a no-obligation cash offer.
Estimated market value$662,800
Get a cash offer in 3 minutes
Find out how much your home could sell for in as little as 3 minutes with a no-obligation cash offer.
Estimated market value
$662,800

