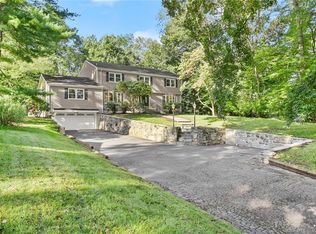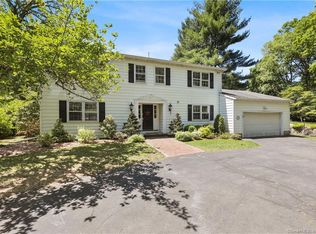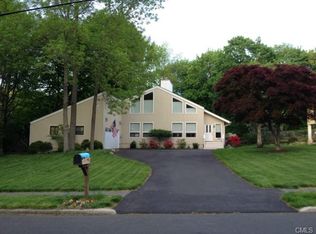First time offered this custom built center hall colonial has had only one owner. Built in 1977 on a choice half acre lot with a level perfect back yard, the home is located on the Westport/Norwalk border in a subdivision known as Flower Estates of Cranbury. Offering over 2600 square feet of living space, the main level features a large eat in kitchen with beautiful cherry cabinets. An adjoining family room offers a Franklin wood stove, custom built ins, direct access to a three season screened porch and entry to a two car attached garage. Enjoy the newly installed beautiful hardwood flooring throughout, including the kitchen and freshly painted interior. Designed with two private first floor bedrooms along with a full bathroom, the layout lends itself to potential quarters for guests, elderly occupants or an au-pair set up. Three spacious bedrooms with refinished hardwood flooring on the upper level including a master suite all offer generous closet space. There is future expansion potential in a walkout basement with high ceilings. The home offers central air conditioning and a security system. The location is great for commuters with the added benefit of hopping on a shuttle bus to Westport train station at the bottom of your driveway. Close to shopping in the neighborhood Cranbury shopping center as well as downtown Westport and the Merritt Parkway is minutes away, you can't beat the location. A great value in a prime location.
This property is off market, which means it's not currently listed for sale or rent on Zillow. This may be different from what's available on other websites or public sources.



