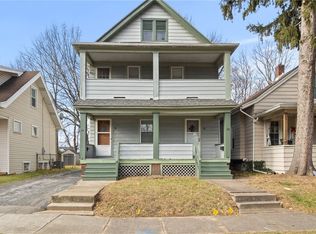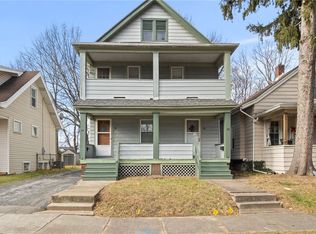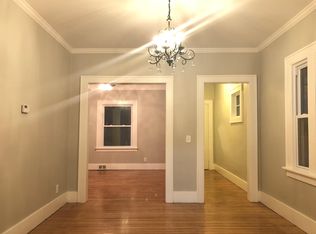MUST QUALIFY THRU CITY HOME PROGRAM. FABULOUS COLONIAL DONE TO PERFECTION! ALL NEW WINDOWS, TEAR OFF ROOF, FURNACE, HOT WATVER HEATER. 4 BEDROOMS. ONE ON MAIN FLOOR. NEW EAT IN KITCHEN, GAS STOVE, REFRIGERATOR, DISHWASHER. BEAUTIFUL HARDWOODS, DECORATIVE STONE FIREPLACE. 2 FULL BATHROOMS, 2 FRONT PORCHES. FABULOUS HOUSE IN 10+++ CONDITION. COMPLETELY REFURBISHED THRU GRANT FROM CITY. WONT LAST!
This property is off market, which means it's not currently listed for sale or rent on Zillow. This may be different from what's available on other websites or public sources.


