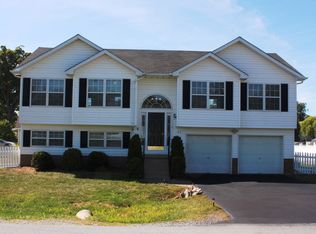Sold for $345,000 on 10/21/24
$345,000
43 Cottontail Dr, Ranson, WV 25438
3beds
1,738sqft
Single Family Residence
Built in 1998
0.3 Acres Lot
$356,700 Zestimate®
$199/sqft
$2,091 Estimated rent
Home value
$356,700
$314,000 - $407,000
$2,091/mo
Zestimate® history
Loading...
Owner options
Explore your selling options
What's special
This outstanding detached home is located in the highly sought-after Briar Run Estates. The home features 3 bedrooms, 3 bathrooms, and a fully finished and improved basement with a full bathroom and a Roman shower. Ample storage space is available, including storage under the staircase and a second storage closet in the basement for winter coats, and a second fridge. The property boasts a large, mostly level lot that is fully fenced, with ample parking space for 6-8 vehicles in the driveway. The front landscaping adds curb appeal, with plenty of space for your gardening aspirations. Internally, the home has been freshly painted, including the walls, ceilings, and trim. The roof was replaced in the summer of 2018, and new kitchen appliances were purchased in the same year. The HVAC system and water heater were both replaced less than 4 years ago. The home also includes a 5-year-old Washer/Dryer set and a water softener. Additionally, The main level closet has been converted into a pantry, conveniently located off of the kitchen. Home also offers a water softener in the laundry room. There is plenty of space for a deep freezer and a second room in the lower level for a den/game room/office/study or additional storage if needed.
Zillow last checked: 8 hours ago
Listing updated: October 21, 2024 at 05:02pm
Listed by:
Rhiannon Marie Crawford 434-688-6222,
Cardinal Realty Group Inc.
Bought with:
Suzy Joran, WV0030513
Samson Properties
Source: Bright MLS,MLS#: WVJF2013004
Facts & features
Interior
Bedrooms & bathrooms
- Bedrooms: 3
- Bathrooms: 3
- Full bathrooms: 3
- Main level bathrooms: 2
- Main level bedrooms: 3
Basement
- Area: 710
Heating
- Heat Pump, Electric
Cooling
- Central Air, Ceiling Fan(s), Electric
Appliances
- Included: Dryer, Exhaust Fan, Water Conditioner - Owned, Water Heater, Microwave, Disposal, Dual Flush Toilets, Extra Refrigerator/Freezer, Ice Maker, Self Cleaning Oven, Oven, Oven/Range - Electric, Stainless Steel Appliance(s), Cooktop, Washer, Water Treat System, Electric Water Heater
- Laundry: In Basement, Dryer In Unit, Has Laundry, Hookup, Lower Level, Washer In Unit, Laundry Room
Features
- Kitchen - Country, Primary Bath(s), Recessed Lighting, Floor Plan - Traditional, Attic, Ceiling Fan(s), Combination Dining/Living, Combination Kitchen/Dining, Combination Kitchen/Living, Dining Area, Open Floorplan, Pantry, Other
- Flooring: Luxury Vinyl, Hardwood, Tile/Brick, Concrete, Wood
- Doors: French Doors, Sliding Glass
- Windows: Vinyl Clad
- Basement: Full,Finished,Heated,Improved,Interior Entry,Exterior Entry,Rear Entrance,Walk-Out Access,Windows,Other
- Has fireplace: No
Interior area
- Total structure area: 1,738
- Total interior livable area: 1,738 sqft
- Finished area above ground: 1,028
- Finished area below ground: 710
Property
Parking
- Total spaces: 6
- Parking features: Asphalt, Driveway, Off Street
- Uncovered spaces: 6
Accessibility
- Accessibility features: Other
Features
- Levels: Split Foyer,Two
- Stories: 2
- Exterior features: Sidewalks, Rain Gutters, Storage, Other
- Pool features: None
- Fencing: Privacy,Back Yard
- Has view: Yes
- View description: Garden, Street
Lot
- Size: 0.30 Acres
- Features: Front Yard, Landscaped, Level, Open Lot, Rear Yard, SideYard(s), Suburban
Details
- Additional structures: Above Grade, Below Grade, Outbuilding
- Parcel number: 02 4E002700000000
- Zoning: 101
- Special conditions: Standard
Construction
Type & style
- Home type: SingleFamily
- Property subtype: Single Family Residence
Materials
- Vinyl Siding
- Foundation: Slab
- Roof: Shingle
Condition
- Very Good,Good
- New construction: No
- Year built: 1998
Utilities & green energy
- Sewer: Public Sewer
- Water: Public
Community & neighborhood
Security
- Security features: Exterior Cameras, Security System, Smoke Detector(s)
Location
- Region: Ranson
- Subdivision: Briar Run
- Municipality: Charles Town
HOA & financial
HOA
- Has HOA: Yes
- HOA fee: $330 annually
- Association name: BRIAR RUN ESTATES/CLAGGETTE MANAGEMENT
Other
Other facts
- Listing agreement: Exclusive Right To Sell
- Listing terms: Cash,Conventional,FHA,USDA Loan,VA Loan
- Ownership: Fee Simple
Price history
| Date | Event | Price |
|---|---|---|
| 10/21/2024 | Sold | $345,000-1.4%$199/sqft |
Source: | ||
| 9/23/2024 | Contingent | $349,999$201/sqft |
Source: | ||
| 9/10/2024 | Price change | $349,999-1.4%$201/sqft |
Source: | ||
| 8/19/2024 | Price change | $355,000-1.4%$204/sqft |
Source: | ||
| 8/5/2024 | Listed for sale | $360,000+56.5%$207/sqft |
Source: | ||
Public tax history
| Year | Property taxes | Tax assessment |
|---|---|---|
| 2025 | $2,044 +3.6% | $175,900 +4.3% |
| 2024 | $1,974 +0.2% | $168,600 |
| 2023 | $1,969 +17.3% | $168,600 +19.7% |
Find assessor info on the county website
Neighborhood: 25438
Nearby schools
GreatSchools rating
- 4/10T A Lowery Elementary SchoolGrades: PK-5Distance: 2.6 mi
- 7/10Wildwood Middle SchoolGrades: 6-8Distance: 2.5 mi
- 7/10Jefferson High SchoolGrades: 9-12Distance: 2.3 mi
Schools provided by the listing agent
- District: Jefferson County Schools
Source: Bright MLS. This data may not be complete. We recommend contacting the local school district to confirm school assignments for this home.

Get pre-qualified for a loan
At Zillow Home Loans, we can pre-qualify you in as little as 5 minutes with no impact to your credit score.An equal housing lender. NMLS #10287.
Sell for more on Zillow
Get a free Zillow Showcase℠ listing and you could sell for .
$356,700
2% more+ $7,134
With Zillow Showcase(estimated)
$363,834