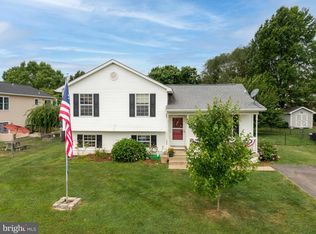Sold for $363,700 on 07/31/24
$363,700
43 Cottontail Ct, Ranson, WV 25438
4beds
1,878sqft
Single Family Residence
Built in 1997
0.26 Acres Lot
$380,300 Zestimate®
$194/sqft
$2,148 Estimated rent
Home value
$380,300
$335,000 - $434,000
$2,148/mo
Zestimate® history
Loading...
Owner options
Explore your selling options
What's special
Welcome to this lovely four bedroom Split Foyer, nestled in a quiet cul de sac in the popular Briar Run Estates! This one-owner home features an inviting open floor plan accentuated by a high vaulted ceiling, creating a sense of spaciousness and airiness. The main level boasts beautiful bamboo flooring, adding warmth and elegance. The eat-in kitchen features an island/breakfast bar and brushed stainless appliances, making it both functional and stylish. The primary bedroom includes a large walk-in closet, and all bedrooms have ceiling fans for comfortable sleeping. The lower level offers a spacious family/rec room with low maintenance LVP flooring and garage access. This home boasts practical updates including a brand new water heater, new roof installed in 2019, and a water softener. The fully fenced back yard is perfect for entertaining, with its newer composite deck, paver patio, and fire pit. There are plenty of storage options with the 14' x 10' storage shed and shelving and cabinets in both the garage and laundry room. Conveniently located near shopping, restaurants, and WV-9 for easy commuter access, this property is ready for a new owner to call it "home"!
Zillow last checked: 8 hours ago
Listing updated: April 01, 2024 at 05:10am
Listed by:
Patti King 304-283-4065,
Roberts Realty Group, LLC
Bought with:
Teresa Evans-Johnson, WV0025306
Pearson Smith Realty, LLC
Source: Bright MLS,MLS#: WVJF2010834
Facts & features
Interior
Bedrooms & bathrooms
- Bedrooms: 4
- Bathrooms: 2
- Full bathrooms: 2
- Main level bathrooms: 1
- Main level bedrooms: 3
Basement
- Area: 931
Heating
- Heat Pump, Electric
Cooling
- Central Air, Ceiling Fan(s), Electric
Appliances
- Included: Microwave, Dishwasher, Disposal, Dryer, Exhaust Fan, Extra Refrigerator/Freezer, Ice Maker, Oven/Range - Electric, Refrigerator, Stainless Steel Appliance(s), Washer, Water Conditioner - Owned, Water Heater, Water Treat System, Electric Water Heater
- Laundry: In Basement, Dryer In Unit, Washer In Unit, Hookup, Laundry Room
Features
- Breakfast Area, Ceiling Fan(s), Combination Kitchen/Dining, Dining Area, Open Floorplan, Eat-in Kitchen, Kitchen Island, Kitchen - Table Space, Recessed Lighting, Bathroom - Stall Shower, Bathroom - Tub Shower, Walk-In Closet(s), 9'+ Ceilings, Dry Wall, High Ceilings, Vaulted Ceiling(s)
- Flooring: Bamboo, Ceramic Tile, Concrete, Hardwood, Laminate, Luxury Vinyl, Wood
- Doors: Sliding Glass
- Windows: Screens, Vinyl Clad, Window Treatments
- Basement: Connecting Stairway,Full,Finished,Garage Access,Interior Entry,Exterior Entry,Rear Entrance,Shelving,Walk-Out Access
- Has fireplace: No
Interior area
- Total structure area: 1,959
- Total interior livable area: 1,878 sqft
- Finished area above ground: 1,028
- Finished area below ground: 850
Property
Parking
- Total spaces: 1
- Parking features: Garage Faces Front, Garage Door Opener, Inside Entrance, Driveway, Paved, Attached, Off Street
- Attached garage spaces: 1
- Has uncovered spaces: Yes
Accessibility
- Accessibility features: None
Features
- Levels: Split Foyer,Two
- Stories: 2
- Patio & porch: Deck, Patio
- Exterior features: Lighting, Storage, Sidewalks, Street Lights
- Pool features: None
- Fencing: Board,Chain Link,Back Yard,Wire,Wood
- Has view: Yes
- View description: Garden, Street
Lot
- Size: 0.26 Acres
- Features: Cul-De-Sac, Front Yard, Landscaped, Level, No Thru Street, PUD, Rear Yard, SideYard(s)
Details
- Additional structures: Above Grade, Below Grade
- Parcel number: 02 4E001800000000
- Zoning: 101
- Special conditions: Standard
Construction
Type & style
- Home type: SingleFamily
- Property subtype: Single Family Residence
Materials
- Asphalt, Concrete, Stick Built, Vinyl Siding
- Foundation: Concrete Perimeter
- Roof: Architectural Shingle,Asphalt
Condition
- New construction: No
- Year built: 1997
Utilities & green energy
- Sewer: Public Sewer
- Water: Public
- Utilities for property: Cable Available, Electricity Available, Phone Available, Sewer Available, Water Available, Cable, DSL
Community & neighborhood
Security
- Security features: Smoke Detector(s)
Location
- Region: Ranson
- Subdivision: Briar Run
- Municipality: Charles Town
HOA & financial
HOA
- Has HOA: Yes
- HOA fee: $120 quarterly
- Services included: Road Maintenance, Snow Removal
- Association name: CLAGETT MANAGEMENT
Other
Other facts
- Listing agreement: Exclusive Right To Sell
- Ownership: Fee Simple
- Road surface type: Paved
Price history
| Date | Event | Price |
|---|---|---|
| 7/31/2024 | Sold | $363,700+1%$194/sqft |
Source: Public Record Report a problem | ||
| 4/1/2024 | Sold | $360,000+1.4%$192/sqft |
Source: | ||
| 2/26/2024 | Pending sale | $355,000$189/sqft |
Source: | ||
Public tax history
| Year | Property taxes | Tax assessment |
|---|---|---|
| 2025 | $4,444 +125.1% | $191,200 +13.4% |
| 2024 | $1,974 +0.2% | $168,600 |
| 2023 | $1,969 +16.1% | $168,600 +18.4% |
Find assessor info on the county website
Neighborhood: 25438
Nearby schools
GreatSchools rating
- 4/10T A Lowery Elementary SchoolGrades: PK-5Distance: 2.5 mi
- 7/10Wildwood Middle SchoolGrades: 6-8Distance: 2.4 mi
- 7/10Jefferson High SchoolGrades: 9-12Distance: 2.1 mi
Schools provided by the listing agent
- District: Jefferson County Schools
Source: Bright MLS. This data may not be complete. We recommend contacting the local school district to confirm school assignments for this home.

Get pre-qualified for a loan
At Zillow Home Loans, we can pre-qualify you in as little as 5 minutes with no impact to your credit score.An equal housing lender. NMLS #10287.
Sell for more on Zillow
Get a free Zillow Showcase℠ listing and you could sell for .
$380,300
2% more+ $7,606
With Zillow Showcase(estimated)
$387,906