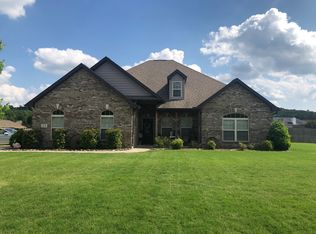10K REDUCTION!!! PRICEVILLE SCHOOLS!!! Gorgeous full brick, four bedroom 2 and a half bath home, is located in the mountain draped Churchill Downs Community. Located 2 miles from I-65 exit, an easy 30-35 minute commute to Madison and Huntsville (Redstone Arsenal/Industrial Park) Beautiful curved archways, trey ceilings and spacious rooms. The kitchen is appointed with stainless steel appliances and gorgeous granite countertops/under cabinet lighting. Covered porch & patio allows for wonderful relaxation & entertaining. The interests rates are incredibly low, buy today! Call a REALTOR to make an appointment to see this fabulous home!!!
This property is off market, which means it's not currently listed for sale or rent on Zillow. This may be different from what's available on other websites or public sources.
