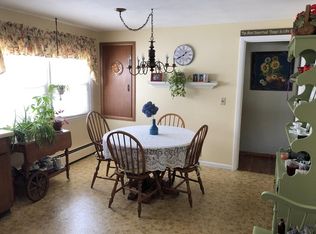Located on a lovely corner lot in the back of Baystate Medical Center you will find this extremely well maintain spacious Spit-level home that has been in the same family since mid 60's. Great open floor plan, LR with gas stove,formal DR, remodeled kitchen w/granite counter and a large walk in pantry, every chefs dream. Spacious family room with slider to a relaxing sun room overlooking the gazebo area. On the second level the main bath has been nicely remodeled with a Jacuzzi tub, tile walls and floor. Master bedroom with over sized closet and its own bath. There are two Fijitsu wall AC/HEAT units installed in 2013 keeping the house nice and cool. Roof was replaced in 2013 and the sun room was enclosed at that time. Great place for large and small family and friends gatherings!!
This property is off market, which means it's not currently listed for sale or rent on Zillow. This may be different from what's available on other websites or public sources.
