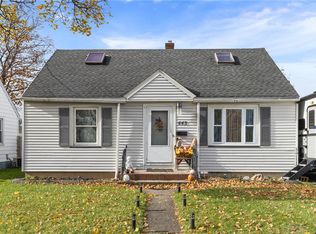Closed
$115,000
43 Cooper St, Rochester, NY 14609
2beds
1,092sqft
Single Family Residence
Built in 1955
6,098.4 Square Feet Lot
$148,600 Zestimate®
$105/sqft
$1,729 Estimated rent
Maximize your home sale
Get more eyes on your listing so you can sell faster and for more.
Home value
$148,600
$137,000 - $160,000
$1,729/mo
Zestimate® history
Loading...
Owner options
Explore your selling options
What's special
BACK ON MARKET-Contingent on the release of the first current contract in place that may or may not close (past closing date)-Updated kitchen with newer flooring, cabinets, counters and fixtures~Updated bathroom with new vanity, flooring & fixtures~Freshly painted aluminum exterior~Covered front porch~Sliding glass door from the kitchen to back deck~Framed in (partially finished basement)~Roughed in 2nd full bath~New carpet through out 1st floor~Quiet street~Welcome home!
Zillow last checked: 8 hours ago
Listing updated: March 24, 2023 at 03:47pm
Listed by:
Jeremias R. Maneiro 585-719-3559,
RE/MAX Realty Group
Bought with:
Marissa DelVecchio, 10401363485
RE/MAX Realty Group
Source: NYSAMLSs,MLS#: R1422674 Originating MLS: Rochester
Originating MLS: Rochester
Facts & features
Interior
Bedrooms & bathrooms
- Bedrooms: 2
- Bathrooms: 1
- Full bathrooms: 1
- Main level bathrooms: 1
- Main level bedrooms: 2
Heating
- Gas, Forced Air
Appliances
- Included: Gas Water Heater
- Laundry: In Basement
Features
- Ceiling Fan(s), Eat-in Kitchen, Separate/Formal Living Room
- Flooring: Carpet, Resilient, Tile, Varies
- Basement: Full,Partially Finished
- Has fireplace: No
Interior area
- Total structure area: 1,092
- Total interior livable area: 1,092 sqft
Property
Parking
- Parking features: No Garage
Accessibility
- Accessibility features: Accessible Doors
Features
- Levels: One
- Stories: 1
- Patio & porch: Deck, Open, Porch
- Exterior features: Blacktop Driveway, Deck, Fence
- Fencing: Partial
Lot
- Size: 6,098 sqft
- Dimensions: 60 x 100
- Features: Near Public Transit, Residential Lot
Details
- Additional structures: Shed(s), Storage
- Parcel number: 26140009262000030260000000
- Special conditions: Standard
Construction
Type & style
- Home type: SingleFamily
- Architectural style: Ranch
- Property subtype: Single Family Residence
Materials
- Aluminum Siding, Steel Siding, Copper Plumbing
- Foundation: Block
- Roof: Asphalt
Condition
- Resale
- Year built: 1955
Utilities & green energy
- Electric: Circuit Breakers
- Sewer: Connected
- Water: Connected, Public
- Utilities for property: Sewer Connected, Water Connected
Community & neighborhood
Location
- Region: Rochester
- Subdivision: V Nicoletti Subn
HOA & financial
HOA
- Amenities included: None
Other
Other facts
- Listing terms: Cash,Conventional,FHA,USDA Loan,VA Loan
Price history
| Date | Event | Price |
|---|---|---|
| 3/9/2023 | Sold | $115,000+0.1%$105/sqft |
Source: | ||
| 2/9/2023 | Pending sale | $114,900$105/sqft |
Source: | ||
| 2/9/2023 | Listing removed | -- |
Source: | ||
| 12/29/2022 | Pending sale | $114,900$105/sqft |
Source: | ||
| 12/5/2022 | Listed for sale | $114,900$105/sqft |
Source: | ||
Public tax history
| Year | Property taxes | Tax assessment |
|---|---|---|
| 2024 | -- | $138,800 +73.7% |
| 2023 | -- | $79,900 |
| 2022 | -- | $79,900 |
Find assessor info on the county website
Neighborhood: Northland-Lyceum
Nearby schools
GreatSchools rating
- 2/10School 39 Andrew J TownsonGrades: PK-6Distance: 0.5 mi
- 2/10Northwest College Preparatory High SchoolGrades: 7-9Distance: 0.4 mi
- 2/10East High SchoolGrades: 9-12Distance: 1.8 mi
Schools provided by the listing agent
- District: Rochester
Source: NYSAMLSs. This data may not be complete. We recommend contacting the local school district to confirm school assignments for this home.
