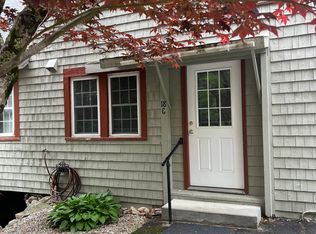Open concept colonial privately sited on over 4 acres of land. Farmers porch overlooks mature landscaping, walkways and perennial gardens. Oversized kitchen has breakfast bar spacious countertops and cabinets with oak hardwood floors opens to large family room with brick wood burning fireplace. Formal dining room with maple hardwood floors. Oak hardwood thruought the first floor. Master bedroom has large walk in closet and 2 additional bedrooms and full bath on the 2nd floor. 1st floor laundry. Great potential for to finish additional space on the 3rd floor or good storage. Full walk out basement makes for a great workshop. 28x26 2 story heated garage with second story room for office, shop or more storage. Great access to Route 4.
This property is off market, which means it's not currently listed for sale or rent on Zillow. This may be different from what's available on other websites or public sources.
