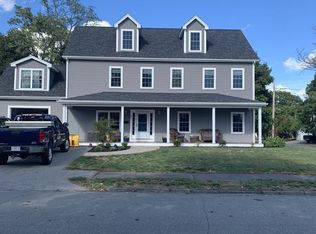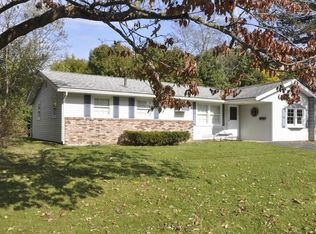Sold for $550,000
$550,000
43 Coolidge Rd, Danvers, MA 01923
3beds
1,056sqft
Single Family Residence
Built in 1958
0.36 Acres Lot
$556,800 Zestimate®
$521/sqft
$3,124 Estimated rent
Home value
$556,800
$507,000 - $612,000
$3,124/mo
Zestimate® history
Loading...
Owner options
Explore your selling options
What's special
Location, Location, Location! Bring your ideas to this lovely home in the highly sought after Woodvale area of Danvers. This 3 bedroom, 1.5 bath Ranch on a fabulous corner lot with screened in porch, large deck and spacious level backyard is ideal for those seeking one-level living. Enjoy how light, bright and open this home is right when you walk in the door with so much potential for possible expansion! The sizable laundry / utility room is also great for storage - plenty of versatility. Convenient to local schools, highway access and shopping as well! A great place to start in a very desirable town! Make it yours today before it's gone!! NO SHOWINGS BEFORE OPEN HOUSES 1/25 & 1/26 12:00 - 2:00 PM BOTH DAYS.
Zillow last checked: 8 hours ago
Listing updated: February 20, 2025 at 11:49am
Listed by:
Andrea Anastas 978-729-2605,
RE/MAX 360 978-887-7273
Bought with:
The Alianza Group
Nina-Soto Realty, LLC
Source: MLS PIN,MLS#: 73328881
Facts & features
Interior
Bedrooms & bathrooms
- Bedrooms: 3
- Bathrooms: 2
- Full bathrooms: 1
- 1/2 bathrooms: 1
- Main level bedrooms: 3
Primary bedroom
- Features: Bathroom - Half, Flooring - Wall to Wall Carpet
- Level: Main,First
- Area: 133.88
- Dimensions: 9.92 x 13.5
Bedroom 2
- Features: Flooring - Wall to Wall Carpet
- Level: Main,First
- Area: 119.48
- Dimensions: 12.92 x 9.25
Bedroom 3
- Features: Flooring - Wall to Wall Carpet
- Level: Main,First
- Area: 89.42
- Dimensions: 9.67 x 9.25
Primary bathroom
- Features: Yes
Bathroom 1
- Features: Bathroom - Full, Flooring - Stone/Ceramic Tile
- Level: First
- Area: 60.83
- Dimensions: 6.08 x 10
Bathroom 2
- Features: Bathroom - Half, Flooring - Stone/Ceramic Tile
- Level: First
- Area: 18.53
- Dimensions: 3.83 x 4.83
Dining room
- Features: Ceiling Fan(s), Flooring - Wall to Wall Carpet, Deck - Exterior, Exterior Access
- Level: Main,First
- Area: 126
- Dimensions: 9.33 x 13.5
Kitchen
- Features: Ceiling Fan(s), Flooring - Stone/Ceramic Tile, Dining Area
- Level: Main,First
- Area: 144.88
- Dimensions: 14.25 x 10.17
Living room
- Features: Flooring - Wall to Wall Carpet
- Level: Main,First
- Area: 215.63
- Dimensions: 17.25 x 12.5
Heating
- Forced Air, Oil
Cooling
- Central Air
Appliances
- Included: Water Heater, Electric Water Heater, Range, Dishwasher, Refrigerator, Washer
- Laundry: First Floor, Washer Hookup
Features
- Flooring: Tile, Carpet
- Has basement: No
- Number of fireplaces: 1
- Fireplace features: Living Room
Interior area
- Total structure area: 1,056
- Total interior livable area: 1,056 sqft
Property
Parking
- Total spaces: 4
- Parking features: Attached, Paved Drive, Off Street, Paved
- Attached garage spaces: 1
- Uncovered spaces: 3
Features
- Patio & porch: Deck
- Exterior features: Deck
Lot
- Size: 0.36 Acres
- Features: Corner Lot, Level
Details
- Parcel number: 1876797
- Zoning: R2
Construction
Type & style
- Home type: SingleFamily
- Architectural style: Ranch
- Property subtype: Single Family Residence
Materials
- Frame
- Foundation: Slab
- Roof: Shingle
Condition
- Year built: 1958
Utilities & green energy
- Electric: Circuit Breakers, 100 Amp Service
- Sewer: Public Sewer
- Water: Public
- Utilities for property: for Electric Range, for Electric Oven, Washer Hookup
Community & neighborhood
Community
- Community features: Shopping, Park, Walk/Jog Trails, Golf, Medical Facility, Highway Access, House of Worship, Private School, Public School
Location
- Region: Danvers
- Subdivision: Woodvale
Other
Other facts
- Road surface type: Paved
Price history
| Date | Event | Price |
|---|---|---|
| 2/20/2025 | Sold | $550,000+10%$521/sqft |
Source: MLS PIN #73328881 Report a problem | ||
| 1/29/2025 | Contingent | $499,900$473/sqft |
Source: MLS PIN #73328881 Report a problem | ||
| 1/23/2025 | Listed for sale | $499,900$473/sqft |
Source: MLS PIN #73328881 Report a problem | ||
Public tax history
| Year | Property taxes | Tax assessment |
|---|---|---|
| 2025 | $5,901 -0.7% | $536,900 +0.3% |
| 2024 | $5,945 +3.4% | $535,100 +9.4% |
| 2023 | $5,748 | $489,200 |
Find assessor info on the county website
Neighborhood: 01923
Nearby schools
GreatSchools rating
- 6/10Thorpe Elementary SchoolGrades: PK-5Distance: 0.4 mi
- 3/10Holten Richmond Middle SchoolGrades: 6-8Distance: 0.4 mi
- 5/10Danvers High SchoolGrades: 9-12Distance: 0.6 mi
Schools provided by the listing agent
- Elementary: Thorpe
- Middle: Holten-Richmond
- High: Danver / Sjp
Source: MLS PIN. This data may not be complete. We recommend contacting the local school district to confirm school assignments for this home.
Get a cash offer in 3 minutes
Find out how much your home could sell for in as little as 3 minutes with a no-obligation cash offer.
Estimated market value$556,800
Get a cash offer in 3 minutes
Find out how much your home could sell for in as little as 3 minutes with a no-obligation cash offer.
Estimated market value
$556,800

