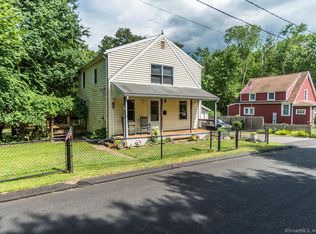Sold for $260,000
$260,000
43 Cook Street, Manchester, CT 06040
3beds
1,246sqft
Single Family Residence
Built in 1923
0.33 Acres Lot
$272,300 Zestimate®
$209/sqft
$2,589 Estimated rent
Home value
$272,300
$248,000 - $300,000
$2,589/mo
Zestimate® history
Loading...
Owner options
Explore your selling options
What's special
Welcome to 43 Cook St, a charming residence located in the heart of Manchester, CT. This well-maintained home is a perfect blend of character and modern convenience, featuring spacious living areas and thoughtful details throughout. The main level includes a bright and airy living room, a formal dining room ideal for gatherings, and a cozy kitchen with ample storage and counter space. Upstairs, you'll find generously sized bedrooms with plenty of natural light and closet space. The home is situated on a level lot with a large backyard, providing endless possibilities for outdoor activities and relaxation. A full basement adds additional storage or future expansion potential, while the detached garage ensures off-street parking and extra space for tools or equipment. Conveniently located close to shopping, dining, parks, and highways, 43 Cook St is a true gem for anyone seeking a comfortable home in a well-established neighborhood. This property presents an exceptional opportunity to enjoy all that Manchester has to provide.
Zillow last checked: 8 hours ago
Listing updated: January 20, 2025 at 12:17pm
Listed by:
Santos & Team,
Robert L. Canto 860-883-5903,
William Raveis Real Estate 860-677-4661,
Co-Listing Agent: George Santos 860-558-8595,
William Raveis Real Estate
Bought with:
Kathy Holland, RES.0814501
KW Legacy Partners
Source: Smart MLS,MLS#: 24060701
Facts & features
Interior
Bedrooms & bathrooms
- Bedrooms: 3
- Bathrooms: 2
- Full bathrooms: 1
- 1/2 bathrooms: 1
Primary bedroom
- Level: Upper
- Area: 152 Square Feet
- Dimensions: 9.5 x 16
Bedroom
- Level: Upper
- Area: 72 Square Feet
- Dimensions: 8 x 9
Bedroom
- Level: Upper
- Area: 72 Square Feet
- Dimensions: 8 x 9
Bathroom
- Level: Main
- Area: 60 Square Feet
- Dimensions: 5 x 12
Bathroom
- Level: Upper
- Area: 88 Square Feet
- Dimensions: 8 x 11
Kitchen
- Level: Main
- Area: 253 Square Feet
- Dimensions: 11 x 23
Living room
- Level: Main
- Area: 342 Square Feet
- Dimensions: 18 x 19
Heating
- Forced Air, Natural Gas
Cooling
- None
Appliances
- Included: Oven/Range, Refrigerator, Disposal, Gas Water Heater, Water Heater
- Laundry: Main Level
Features
- Basement: Full,Unfinished,Sump Pump,Interior Entry,Concrete
- Attic: Access Via Hatch
- Has fireplace: No
Interior area
- Total structure area: 1,246
- Total interior livable area: 1,246 sqft
- Finished area above ground: 1,246
Property
Parking
- Total spaces: 4
- Parking features: Detached, Paved, Driveway, Private
- Garage spaces: 2
- Has uncovered spaces: Yes
Lot
- Size: 0.33 Acres
- Features: Borders Open Space, Level, Open Lot
Details
- Parcel number: 620229
- Zoning: RB
Construction
Type & style
- Home type: SingleFamily
- Architectural style: Cape Cod
- Property subtype: Single Family Residence
Materials
- Vinyl Siding
- Foundation: Stone
- Roof: Asphalt
Condition
- New construction: No
- Year built: 1923
Utilities & green energy
- Sewer: Septic Tank
- Water: Public
Community & neighborhood
Community
- Community features: Near Public Transport, Medical Facilities, Shopping/Mall
Location
- Region: Manchester
Price history
| Date | Event | Price |
|---|---|---|
| 1/17/2025 | Sold | $260,000-13.3%$209/sqft |
Source: | ||
| 12/3/2024 | Pending sale | $299,900$241/sqft |
Source: | ||
| 11/22/2024 | Listed for sale | $299,900+361.4%$241/sqft |
Source: | ||
| 12/29/2010 | Sold | $65,000+8.3%$52/sqft |
Source: | ||
| 10/30/2010 | Price change | $60,000-14.3%$48/sqft |
Source: CENTURY 21 Alaimo & Corrado #G553129 Report a problem | ||
Public tax history
| Year | Property taxes | Tax assessment |
|---|---|---|
| 2025 | $6,236 +3% | $156,600 |
| 2024 | $6,057 +4% | $156,600 |
| 2023 | $5,826 +3% | $156,600 |
Find assessor info on the county website
Neighborhood: Highland Park
Nearby schools
GreatSchools rating
- 5/10Highland Park SchoolGrades: K-4Distance: 0.7 mi
- 4/10Illing Middle SchoolGrades: 7-8Distance: 0.8 mi
- 4/10Manchester High SchoolGrades: 9-12Distance: 1 mi
Get pre-qualified for a loan
At Zillow Home Loans, we can pre-qualify you in as little as 5 minutes with no impact to your credit score.An equal housing lender. NMLS #10287.
Sell for more on Zillow
Get a Zillow Showcase℠ listing at no additional cost and you could sell for .
$272,300
2% more+$5,446
With Zillow Showcase(estimated)$277,746
