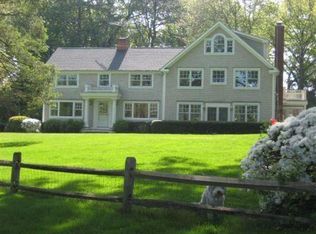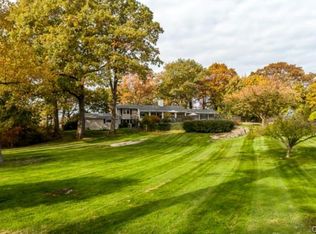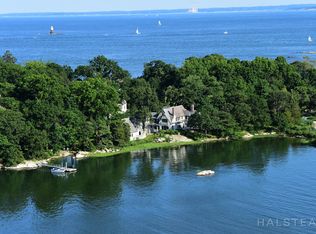Sold for $5,250,000 on 12/15/23
$5,250,000
43 Contentment Island Road, Darien, CT 06820
4beds
6,454sqft
Single Family Residence
Built in 1962
1.24 Acres Lot
$6,500,800 Zestimate®
$813/sqft
$31,100 Estimated rent
Home value
$6,500,800
$5.79M - $7.41M
$31,100/mo
Zestimate® history
Loading...
Owner options
Explore your selling options
What's special
Nestled on Contentment Island in Tokeneke, this meticulously renovated Nantucket-style colonial sits on 1.24 acres of manicured grounds with seasonal water views and direct Long Island Sound water frontage with boat mooring. A grand 2-story foyer and stately staircase welcomes guests to a formal living room with French doors to the terrace and one of four fireplaces which leads to a sophisticated library with gorgeous wood detail. State of the art kitchen with over-sized marble island, Sub-Zero fridge, two dishwashers and wet bar opens to dining room and family room. French doors line the light-filled dining room and open to the stone terrace with firepit, heated swimming pool and professionally landscaped gardens. An ideal open floor plan for entertaining and today’s living. Adjacent great room with large built-ins and fireplace provides another space to host family and friends. The temperature controlled 1,000-bottle wine cellar and mudroom with custom storage completes the main level. Luxurious primary bedroom suite with two balconies, spa-like bathroom and his/hers walk in closets. Three additional generous bedrooms all boast en-suite baths. This beautiful home has style and elegance all in a spectacular setting! (Generator included.)
Zillow last checked: 8 hours ago
Listing updated: December 17, 2023 at 06:30am
Listed by:
Deb Hidy 203-505-8200,
Houlihan Lawrence 203-655-8238
Bought with:
Kristin M. Nemec, RCR.0795032
William Pitt Sotheby's Int'l
Source: Smart MLS,MLS#: 170600230
Facts & features
Interior
Bedrooms & bathrooms
- Bedrooms: 4
- Bathrooms: 6
- Full bathrooms: 4
- 1/2 bathrooms: 2
Primary bedroom
- Features: Vaulted Ceiling(s), Balcony/Deck, Full Bath, Walk-In Closet(s)
- Level: Upper
- Area: 594 Square Feet
- Dimensions: 27 x 22
Bedroom
- Features: Full Bath
- Level: Upper
- Area: 510 Square Feet
- Dimensions: 17 x 30
Bedroom
- Features: Full Bath
- Level: Upper
- Area: 375 Square Feet
- Dimensions: 25 x 15
Bedroom
- Features: Full Bath
- Level: Upper
- Area: 299 Square Feet
- Dimensions: 13 x 23
Dining room
- Features: High Ceilings, French Doors, Hardwood Floor
- Level: Main
- Area: 836 Square Feet
- Dimensions: 22 x 38
Family room
- Features: Fireplace
- Level: Main
- Area: 294 Square Feet
- Dimensions: 21 x 14
Great room
- Features: High Ceilings, Balcony/Deck, Built-in Features, Fireplace, French Doors
- Level: Main
- Area: 325 Square Feet
- Dimensions: 25 x 13
Kitchen
- Features: Remodeled, High Ceilings, Wet Bar, Kitchen Island, Pantry, Hardwood Floor
- Level: Main
- Area: 506 Square Feet
- Dimensions: 22 x 23
Library
- Features: High Ceilings, Built-in Features, Fireplace, Hardwood Floor
- Level: Main
- Area: 345 Square Feet
- Dimensions: 23 x 15
Living room
- Features: High Ceilings, Fireplace, French Doors, Hardwood Floor
- Level: Main
- Area: 726 Square Feet
- Dimensions: 33 x 22
Heating
- Forced Air, Oil
Cooling
- Central Air
Appliances
- Included: Gas Cooktop, Oven/Range, Microwave, Range Hood, Refrigerator, Subzero, Ice Maker, Dishwasher, Disposal, Washer, Dryer, Water Heater
- Laundry: Upper Level, Mud Room
Features
- Sound System, Open Floorplan, Entrance Foyer
- Doors: French Doors
- Basement: Partial
- Attic: Pull Down Stairs
- Number of fireplaces: 4
Interior area
- Total structure area: 6,454
- Total interior livable area: 6,454 sqft
- Finished area above ground: 6,454
Property
Parking
- Total spaces: 2
- Parking features: Attached
- Attached garage spaces: 2
Features
- Patio & porch: Patio
- Exterior features: Garden, Rain Gutters, Lighting, Underground Sprinkler
- Has private pool: Yes
- Pool features: Heated, Gunite
- Fencing: Full
- Has view: Yes
- View description: Water
- Has water view: Yes
- Water view: Water
- Waterfront features: Waterfront, Access, Water Community, Walk to Water
Lot
- Size: 1.24 Acres
- Features: Cul-De-Sac, In Flood Zone, Landscaped
Details
- Parcel number: 109214
- Zoning: R-1
Construction
Type & style
- Home type: SingleFamily
- Architectural style: Colonial
- Property subtype: Single Family Residence
Materials
- Wood Siding
- Foundation: Block
- Roof: Wood
Condition
- New construction: No
- Year built: 1962
Utilities & green energy
- Sewer: Septic Tank
- Water: Public
Community & neighborhood
Security
- Security features: Security System
Location
- Region: Darien
- Subdivision: Tokeneke
HOA & financial
HOA
- Has HOA: Yes
- HOA fee: $2,498 annually
- Services included: Security, Snow Removal, Road Maintenance
Price history
| Date | Event | Price |
|---|---|---|
| 12/15/2023 | Sold | $5,250,000$813/sqft |
Source: | ||
| 11/8/2023 | Pending sale | $5,250,000$813/sqft |
Source: | ||
| 10/21/2023 | Contingent | $5,250,000$813/sqft |
Source: | ||
| 9/29/2023 | Listed for sale | $5,250,000+40.3%$813/sqft |
Source: | ||
| 8/21/2015 | Sold | $3,742,000-6.4%$580/sqft |
Source: | ||
Public tax history
| Year | Property taxes | Tax assessment |
|---|---|---|
| 2025 | $54,026 +5.4% | $3,490,060 |
| 2024 | $51,269 -2% | $3,490,060 +17.5% |
| 2023 | $52,307 +2.2% | $2,970,310 |
Find assessor info on the county website
Neighborhood: Tokeneke
Nearby schools
GreatSchools rating
- 8/10Tokeneke Elementary SchoolGrades: PK-5Distance: 1.4 mi
- 9/10Middlesex Middle SchoolGrades: 6-8Distance: 2.4 mi
- 10/10Darien High SchoolGrades: 9-12Distance: 2.7 mi
Schools provided by the listing agent
- Elementary: Tokeneke
- Middle: Middlesex
- High: Darien
Source: Smart MLS. This data may not be complete. We recommend contacting the local school district to confirm school assignments for this home.
Sell for more on Zillow
Get a free Zillow Showcase℠ listing and you could sell for .
$6,500,800
2% more+ $130K
With Zillow Showcase(estimated)
$6,630,816

