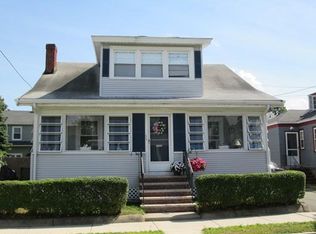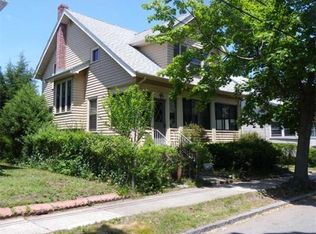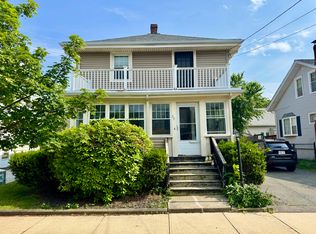Sold for $515,000 on 01/10/25
$515,000
43 Conant Rd, Quincy, MA 02171
1beds
1,084sqft
Single Family Residence
Built in 1900
3,290 Square Feet Lot
$517,600 Zestimate®
$475/sqft
$2,745 Estimated rent
Home value
$517,600
$476,000 - $559,000
$2,745/mo
Zestimate® history
Loading...
Owner options
Explore your selling options
What's special
*PERFECT CONDO ALTERNATIVE* No Maintenance Fee, Bylaws, Regulations or Special Restrictions. The saying goes LOCATION, LOCATION, LOCATION and it's here, not far from No Quincy "T" Station, Amenities and Bay/Beach. The home is dated yet pristine in the interior, could be moved into as is. The exterior shows some deferred maintenance.The second floor and basement are finished, separate laundry room and workspace. Living Rm, Dining Rm,Kitchen & Bedroom on 1st Fl. Fireplace for the cool nights and a glassed-in porch ideal for summer evenings. Large shed for tool and other storage in private backyard. Hardwood flooring, glistening in the bright interior filled with charm and warmth
Zillow last checked: 8 hours ago
Listing updated: January 12, 2025 at 08:34am
Listed by:
Norman Tuttle 617-429-7749,
GRANITE GROUP REALTORS® 617-773-2020
Bought with:
Arian Simaku
Simaku Realty, LLC
Source: MLS PIN,MLS#: 73303733
Facts & features
Interior
Bedrooms & bathrooms
- Bedrooms: 1
- Bathrooms: 1
- Full bathrooms: 1
Primary bedroom
- Features: Closet, Flooring - Hardwood
- Level: First
- Area: 156.25
- Dimensions: 12.5 x 12.5
Bathroom 1
- Features: Bathroom - Full, Bathroom - With Tub & Shower, Closet - Linen, Flooring - Stone/Ceramic Tile, Countertops - Stone/Granite/Solid
- Level: First
- Area: 49
- Dimensions: 7 x 7
Dining room
- Features: Closet/Cabinets - Custom Built, Flooring - Hardwood, Archway
- Level: Main,First
- Area: 156
- Dimensions: 12 x 13
Family room
- Features: Flooring - Wood, Storage
- Level: Basement
Kitchen
- Features: Closet/Cabinets - Custom Built, Flooring - Laminate, Countertops - Stone/Granite/Solid, Stainless Steel Appliances
- Level: Main,First
- Area: 180
- Dimensions: 12 x 15
Living room
- Features: Flooring - Hardwood, Attic Access, Archway
- Level: Main,First
- Area: 204
- Dimensions: 12 x 17
Heating
- Steam, Natural Gas, Electric
Cooling
- None
Appliances
- Laundry: Gas Dryer Hookup, Washer Hookup
Features
- Flooring: Wood, Plywood, Hardwood, Wood Laminate, Flooring - Wood
- Doors: Insulated Doors, Storm Door(s)
- Windows: Insulated Windows
- Basement: Full,Partially Finished,Interior Entry,Bulkhead,Concrete
- Number of fireplaces: 1
- Fireplace features: Living Room
Interior area
- Total structure area: 1,084
- Total interior livable area: 1,084 sqft
Property
Parking
- Total spaces: 2
- Parking features: Paved Drive, Off Street, Tandem, Paved
- Uncovered spaces: 2
Features
- Patio & porch: Porch - Enclosed
- Exterior features: Porch - Enclosed, Storage, Fenced Yard
- Fencing: Fenced
- Waterfront features: Bay, 3/10 to 1/2 Mile To Beach, Beach Ownership(Public)
- Frontage length: 35.00
Lot
- Size: 3,290 sqft
- Features: Level
Details
- Foundation area: 832
- Parcel number: M:6060 B:39 L:39,192279
- Zoning: RESA
Construction
Type & style
- Home type: SingleFamily
- Architectural style: Bungalow
- Property subtype: Single Family Residence
Materials
- Frame
- Foundation: Concrete Perimeter, Granite, Other
- Roof: Shingle,Rubber
Condition
- Year built: 1900
Utilities & green energy
- Electric: Circuit Breakers, 100 Amp Service
- Sewer: Public Sewer
- Water: Public
- Utilities for property: for Gas Range, for Gas Dryer, Washer Hookup
Community & neighborhood
Community
- Community features: Shopping, Golf, Medical Facility, Conservation Area, House of Worship, Marina, Public School, T-Station, Sidewalks
Location
- Region: Quincy
Other
Other facts
- Listing terms: Contract
- Road surface type: Paved
Price history
| Date | Event | Price |
|---|---|---|
| 1/10/2025 | Sold | $515,000-4.6%$475/sqft |
Source: MLS PIN #73303733 Report a problem | ||
| 12/4/2024 | Contingent | $539,999$498/sqft |
Source: MLS PIN #73303733 Report a problem | ||
| 11/20/2024 | Price change | $539,999-1.8%$498/sqft |
Source: MLS PIN #73303733 Report a problem | ||
| 10/21/2024 | Listed for sale | $549,999+22.2%$507/sqft |
Source: MLS PIN #73303733 Report a problem | ||
| 7/16/2021 | Sold | $450,000+89.1%$415/sqft |
Source: Public Record Report a problem | ||
Public tax history
| Year | Property taxes | Tax assessment |
|---|---|---|
| 2025 | $5,750 +3.5% | $498,700 +1.1% |
| 2024 | $5,557 +3.9% | $493,100 +2.7% |
| 2023 | $5,346 +8.7% | $480,300 +17% |
Find assessor info on the county website
Neighborhood: North Quincy
Nearby schools
GreatSchools rating
- 5/10Squantum Elementary SchoolGrades: K-5Distance: 1 mi
- 7/10Atlantic Middle SchoolGrades: 6-8Distance: 0.5 mi
- 8/10North Quincy High SchoolGrades: 9-12Distance: 0.6 mi
Get a cash offer in 3 minutes
Find out how much your home could sell for in as little as 3 minutes with a no-obligation cash offer.
Estimated market value
$517,600
Get a cash offer in 3 minutes
Find out how much your home could sell for in as little as 3 minutes with a no-obligation cash offer.
Estimated market value
$517,600


