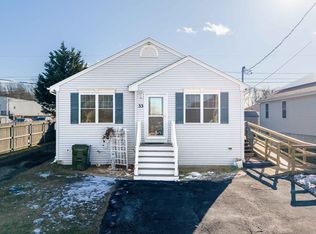Sold for $385,000 on 06/16/23
$385,000
43 Commonwealth Ave, Fall River, MA 02721
3beds
1,190sqft
Single Family Residence
Built in 2012
5,000 Square Feet Lot
$441,800 Zestimate®
$324/sqft
$2,593 Estimated rent
Home value
$441,800
$420,000 - $464,000
$2,593/mo
Zestimate® history
Loading...
Owner options
Explore your selling options
What's special
Welcome to this well maintained & nicely decorated ranch located in Commonwealth Estates. The open floor plan adds to the spacious single level of this home. The home features central a/c, maple cabinetry, granite counters, kitchen island, recessed lighting & cathedral ceilings. Living, dining & kitchen areas are all part of the open floor concept. 3 large bedrooms all with plenty of closet space. Full bath with double sink & granite vanity, tiled tub & shower with tiled floor. Full basement with laundry area just waiting to be finished. Home is nicely set on a cul de sac.
Zillow last checked: 8 hours ago
Listing updated: July 08, 2023 at 07:09am
Listed by:
Randall Reis 401-640-7722,
Prestige Realty Experts Inc. 508-672-9222
Bought with:
Shawna Young
Donahue Real Estate Co.
Source: MLS PIN,MLS#: 73104021
Facts & features
Interior
Bedrooms & bathrooms
- Bedrooms: 3
- Bathrooms: 1
- Full bathrooms: 1
- Main level bathrooms: 1
- Main level bedrooms: 3
Primary bedroom
- Features: Ceiling Fan(s), Closet, Flooring - Hardwood, Cable Hookup, High Speed Internet Hookup
- Level: Main,First
- Area: 156
- Dimensions: 13 x 12
Bedroom 2
- Features: Closet, Flooring - Wall to Wall Carpet, Attic Access
- Level: Main,First
- Area: 110
- Dimensions: 11 x 10
Bedroom 3
- Features: Closet, Flooring - Wall to Wall Carpet
- Level: Main,First
- Area: 110
- Dimensions: 11 x 10
Bathroom 1
- Features: Bathroom - Full, Bathroom - Double Vanity/Sink, Bathroom - Tiled With Tub & Shower, Closet - Linen, Flooring - Stone/Ceramic Tile
- Level: Main,First
Dining room
- Features: Cathedral Ceiling(s), Flooring - Hardwood, Exterior Access, Open Floorplan
- Level: Main,First
- Area: 144
- Dimensions: 12 x 12
Kitchen
- Features: Cathedral Ceiling(s), Flooring - Stone/Ceramic Tile, Dining Area, Countertops - Stone/Granite/Solid, Kitchen Island, Exterior Access, Open Floorplan, Recessed Lighting, Stainless Steel Appliances
- Level: Main,First
- Area: 120
- Dimensions: 12 x 10
Living room
- Features: Cathedral Ceiling(s), Ceiling Fan(s), Flooring - Hardwood, Cable Hookup, Exterior Access, High Speed Internet Hookup, Open Floorplan
- Level: Main,First
- Area: 238
- Dimensions: 17 x 14
Heating
- Forced Air, Propane
Cooling
- Central Air
Appliances
- Laundry: In Basement, Electric Dryer Hookup, Washer Hookup
Features
- Internet Available - Broadband
- Flooring: Tile, Carpet, Hardwood
- Doors: Insulated Doors
- Windows: Insulated Windows
- Basement: Full,Interior Entry,Bulkhead,Unfinished
- Has fireplace: No
Interior area
- Total structure area: 1,190
- Total interior livable area: 1,190 sqft
Property
Parking
- Total spaces: 2
- Parking features: Paved Drive, Off Street
- Uncovered spaces: 2
Accessibility
- Accessibility features: No
Features
- Patio & porch: Porch, Patio
- Exterior features: Porch, Patio, Rain Gutters, Storage
Lot
- Size: 5,000 sqft
- Features: Cul-De-Sac, Underground Storage Tank
Details
- Foundation area: 1204
- Parcel number: D150044,4732870
- Zoning: R1
Construction
Type & style
- Home type: SingleFamily
- Architectural style: Ranch
- Property subtype: Single Family Residence
Materials
- Frame
- Foundation: Concrete Perimeter
- Roof: Shingle
Condition
- Year built: 2012
Utilities & green energy
- Electric: 110 Volts, 220 Volts, Circuit Breakers, 200+ Amp Service
- Sewer: Public Sewer
- Water: Public
- Utilities for property: for Gas Range, for Gas Oven, for Electric Dryer, Washer Hookup
Community & neighborhood
Community
- Community features: Public Transportation, Shopping, Medical Facility, Laundromat, Highway Access, House of Worship, Public School
Location
- Region: Fall River
- Subdivision: Commonwealth Estates
Other
Other facts
- Listing terms: Contract
- Road surface type: Paved
Price history
| Date | Event | Price |
|---|---|---|
| 6/16/2023 | Sold | $385,000+1.3%$324/sqft |
Source: MLS PIN #73104021 Report a problem | ||
| 5/4/2023 | Contingent | $379,900$319/sqft |
Source: MLS PIN #73104021 Report a problem | ||
| 4/27/2023 | Listed for sale | $379,900+55.1%$319/sqft |
Source: MLS PIN #73104021 Report a problem | ||
| 6/15/2018 | Sold | $245,000$206/sqft |
Source: Public Record Report a problem | ||
| 5/16/2018 | Pending sale | $245,000$206/sqft |
Source: BERKSHIRE HATHAWAY HOMESERVICES N.E. PRIME PROPERTIES #72286643 Report a problem | ||
Public tax history
| Year | Property taxes | Tax assessment |
|---|---|---|
| 2025 | $4,517 +6.2% | $394,500 +6.6% |
| 2024 | $4,252 -0.7% | $370,100 +6% |
| 2023 | $4,283 +13.3% | $349,100 +16.5% |
Find assessor info on the county website
Neighborhood: Maplewood
Nearby schools
GreatSchools rating
- 5/10Letourneau Elementary SchoolGrades: PK-5Distance: 0.5 mi
- 3/10Matthew J Kuss Middle SchoolGrades: 6-8Distance: 2.3 mi
- 2/10B M C Durfee High SchoolGrades: 9-12Distance: 3.7 mi
Schools provided by the listing agent
- Elementary: Letourneau
- Middle: Henry Lord
- High: Durfee
Source: MLS PIN. This data may not be complete. We recommend contacting the local school district to confirm school assignments for this home.

Get pre-qualified for a loan
At Zillow Home Loans, we can pre-qualify you in as little as 5 minutes with no impact to your credit score.An equal housing lender. NMLS #10287.
