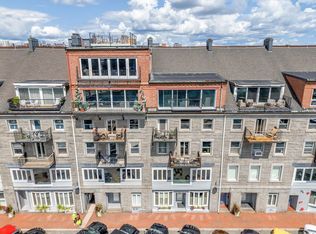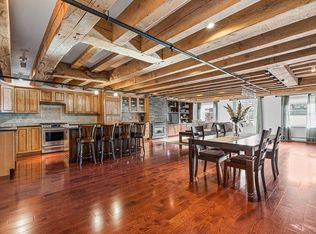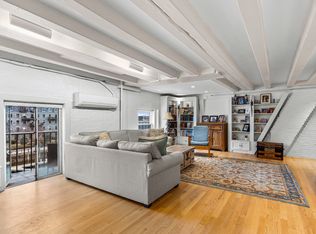Sold for $1,450,000 on 06/28/24
$1,450,000
43 Commercial Wharf APT 2, Boston, MA 02110
2beds
1,366sqft
Condominium, Townhouse
Built in 1875
1,366 Square Feet Lot
$1,487,000 Zestimate®
$1,061/sqft
$5,210 Estimated rent
Home value
$1,487,000
$1.35M - $1.64M
$5,210/mo
Zestimate® history
Loading...
Owner options
Explore your selling options
What's special
Rare second floor 2 bedroom 1.5 bath condo in Commercial Wharf East. An open floor plan, high ceilings and an entire wall of windows with spectacular city and harbor views in this landmark building make this an ideal place to entertain your guests! Gaze from your couch at the Boston skyline, watch the boats come and go or take a short stroll to the park! Centrally located steps from the Financial district, the North End’s Hanover Street, the Greenway, public transportation and Seaport. A legal 1 BR with the ultimate flex room with sliding pocket doors enabling you to use it as a guest bedroom, office, exercise room or to simply expand your living space. Included with this unit is the deeded right to park 2 vehicles on site with a gated entrance and security guard. (Parking is $350/month per vehicle). Abundant light and amazing views from the living room, dining area and bedroom!! HOA fee includes heat, hot water, water, sewer, exterior maintenance.
Zillow last checked: 8 hours ago
Listing updated: June 29, 2024 at 08:33am
Listed by:
Joseph Cali 508-259-7311,
Cali Realty Group, Inc. 508-259-9669,
Joseph Cali 508-259-7311
Bought with:
Joseph Cali
Cali Realty Group, Inc.
Source: MLS PIN,MLS#: 73233837
Facts & features
Interior
Bedrooms & bathrooms
- Bedrooms: 2
- Bathrooms: 2
- Full bathrooms: 1
- 1/2 bathrooms: 1
Primary bedroom
- Features: Flooring - Hardwood
- Level: First
- Area: 170
- Dimensions: 17 x 10
Primary bathroom
- Features: Yes
Bathroom 1
- Features: Flooring - Stone/Ceramic Tile
- Level: First
- Area: 90
- Dimensions: 9 x 10
Bathroom 2
- Features: Flooring - Stone/Ceramic Tile
- Level: First
- Area: 45
- Dimensions: 9 x 5
Dining room
- Features: Flooring - Hardwood
- Level: First
- Area: 98
- Dimensions: 14 x 7
Kitchen
- Features: Flooring - Hardwood, Countertops - Stone/Granite/Solid, Stainless Steel Appliances
- Level: First
- Area: 140
- Dimensions: 14 x 10
Living room
- Features: Flooring - Hardwood, Window(s) - Picture
- Level: First
- Area: 456
- Dimensions: 24 x 19
Heating
- Hot Water, Oil
Cooling
- Central Air
Features
- Flooring: Wood, Flooring - Hardwood
- Basement: None
- Has fireplace: No
Interior area
- Total structure area: 1,366
- Total interior livable area: 1,366 sqft
Property
Parking
- Total spaces: 2
- Parking features: Deeded
- Uncovered spaces: 2
Features
- Entry location: Unit Placement(Upper)
- Waterfront features: Waterfront, Harbor, Dock/Mooring, Marina
Lot
- Size: 1,366 sqft
Details
- Parcel number: 3356210
- Zoning: Comm/Res
Construction
Type & style
- Home type: Townhouse
- Property subtype: Condominium, Townhouse
Materials
- Brick
- Roof: Shingle
Condition
- Year built: 1875
Utilities & green energy
- Sewer: Public Sewer
- Water: Public
Community & neighborhood
Security
- Security features: Security Guard, Security Gate
Community
- Community features: Public Transportation, Shopping, Park, Medical Facility, Laundromat, Highway Access, House of Worship, Marina, Private School, Public School, T-Station, University
Location
- Region: Boston
HOA & financial
HOA
- HOA fee: $877 monthly
- Amenities included: Hot Water
- Services included: Heat, Water, Sewer, Insurance, Security, Maintenance Structure, Road Maintenance, Snow Removal, Trash, Reserve Funds
Price history
| Date | Event | Price |
|---|---|---|
| 6/28/2024 | Sold | $1,450,000$1,061/sqft |
Source: MLS PIN #73233837 Report a problem | ||
| 5/7/2024 | Contingent | $1,450,000$1,061/sqft |
Source: MLS PIN #73233837 Report a problem | ||
| 5/7/2024 | Listed for sale | $1,450,000-3%$1,061/sqft |
Source: MLS PIN #73233837 Report a problem | ||
| 10/16/2023 | Listing removed | $1,495,000$1,094/sqft |
Source: MLS PIN #73158569 Report a problem | ||
| 9/12/2023 | Listed for sale | $1,495,000+15.1%$1,094/sqft |
Source: MLS PIN #73158569 Report a problem | ||
Public tax history
| Year | Property taxes | Tax assessment |
|---|---|---|
| 2025 | $16,815 -7% | $1,452,100 -12.5% |
| 2024 | $18,087 +2.6% | $1,659,400 +1.1% |
| 2023 | $17,630 -0.3% | $1,641,500 +1% |
Find assessor info on the county website
Neighborhood: North End
Nearby schools
GreatSchools rating
- 8/10Eliot K-8 Innovation SchoolGrades: PK-8Distance: 0.3 mi
- 2/10Boston Adult AcademyGrades: 11-12Distance: 1.3 mi
- 4/10Adams Elementary SchoolGrades: PK-6Distance: 0.8 mi
Get a cash offer in 3 minutes
Find out how much your home could sell for in as little as 3 minutes with a no-obligation cash offer.
Estimated market value
$1,487,000
Get a cash offer in 3 minutes
Find out how much your home could sell for in as little as 3 minutes with a no-obligation cash offer.
Estimated market value
$1,487,000


