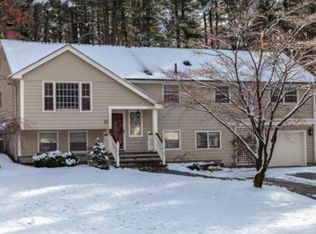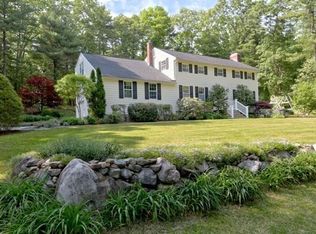Sold for $730,000
$730,000
43 Colonial Rd, Sudbury, MA 01776
3beds
1,438sqft
Single Family Residence
Built in 1959
1.66 Acres Lot
$937,100 Zestimate®
$508/sqft
$3,609 Estimated rent
Home value
$937,100
$853,000 - $1.05M
$3,609/mo
Zestimate® history
Loading...
Owner options
Explore your selling options
What's special
A wonderful opportunity to put down roots in Sudbury! Located in a placid neighborhood with a top commuter location, this 3-bedroom ranch has much to offer. A 1.66-acre lot offers sunny open space and wooded privacy, giving a sense of place and privacy. The eat-in kitchen is tastefully updated with quality materials and abundant cabinetry. Like the rest of the house, the living room and dining room are sunny and have quality hardwood floors. The corner fireplace in the living room is truly eye-catching! The heated sunroom is a respite on a winter’s day and connects to the garage and backyard with a patio. Three bedrooms with good closet space are an asset, as is the main bedroom’s en-suite half bath & walk-in closet. The lower level provides a bright, welcoming family room with a second fireplace – perfect for relaxation and play. What great space for video games, a music room, or fitness. There is extensive storage & workspace in the basement with both interior and bulkhead access.
Zillow last checked: 8 hours ago
Listing updated: March 28, 2024 at 11:59am
Listed by:
Lauren Tetreault 978-273-2005,
Coldwell Banker Realty - Concord 978-369-1000
Bought with:
Lisa Keshet
Gibson Sotheby's International Realty
Source: MLS PIN,MLS#: 73195649
Facts & features
Interior
Bedrooms & bathrooms
- Bedrooms: 3
- Bathrooms: 2
- Full bathrooms: 1
- 1/2 bathrooms: 1
Primary bedroom
- Features: Bathroom - Half, Walk-In Closet(s), Flooring - Hardwood
- Level: First
- Area: 133.57
- Dimensions: 13.58 x 9.83
Bedroom 2
- Features: Closet, Flooring - Hardwood
- Level: First
- Area: 129.17
- Dimensions: 10 x 12.92
Bedroom 3
- Features: Closet, Flooring - Hardwood
- Level: First
- Area: 99.83
- Dimensions: 10.42 x 9.58
Primary bathroom
- Features: Yes
Bathroom 1
- Features: Bathroom - Full
- Level: First
- Area: 46.71
- Dimensions: 4.75 x 9.83
Bathroom 2
- Features: Bathroom - Half
- Level: First
- Area: 15
- Dimensions: 4 x 3.75
Dining room
- Features: Flooring - Hardwood
- Level: First
- Area: 90.96
- Dimensions: 9.25 x 9.83
Family room
- Features: Flooring - Vinyl
- Level: Basement
- Area: 354.15
- Dimensions: 15.92 x 22.25
Kitchen
- Features: Flooring - Stone/Ceramic Tile, Countertops - Stone/Granite/Solid, Cabinets - Upgraded, Recessed Lighting
- Level: First
- Area: 90.14
- Dimensions: 9.17 x 9.83
Living room
- Features: Closet, Flooring - Hardwood
- Level: First
- Area: 202.36
- Dimensions: 15.67 x 12.92
Heating
- Forced Air, Natural Gas
Cooling
- None
Appliances
- Included: Range, Dishwasher, Refrigerator, Washer, Dryer
- Laundry: In Basement
Features
- Sun Room
- Flooring: Tile, Hardwood, Engineered Hardwood
- Windows: Storm Window(s)
- Basement: Full,Partially Finished
- Number of fireplaces: 2
- Fireplace features: Family Room, Living Room
Interior area
- Total structure area: 1,438
- Total interior livable area: 1,438 sqft
Property
Parking
- Total spaces: 5
- Parking features: Attached, Garage Door Opener, Paved Drive
- Attached garage spaces: 1
- Uncovered spaces: 4
Features
- Patio & porch: Deck
- Exterior features: Deck
Lot
- Size: 1.66 Acres
- Features: Corner Lot, Wooded
Details
- Foundation area: 1078
- Parcel number: H0800134,782988
- Zoning: RESA
Construction
Type & style
- Home type: SingleFamily
- Architectural style: Ranch
- Property subtype: Single Family Residence
Materials
- Frame
- Foundation: Concrete Perimeter
- Roof: Shingle
Condition
- Year built: 1959
Utilities & green energy
- Sewer: Private Sewer
- Water: Public
- Utilities for property: for Electric Range, for Electric Oven
Community & neighborhood
Community
- Community features: Walk/Jog Trails, Conservation Area
Location
- Region: Sudbury
Price history
| Date | Event | Price |
|---|---|---|
| 3/28/2024 | Sold | $730,000+0%$508/sqft |
Source: MLS PIN #73195649 Report a problem | ||
| 2/19/2024 | Contingent | $729,900$508/sqft |
Source: MLS PIN #73195649 Report a problem | ||
| 1/23/2024 | Listed for sale | $729,900$508/sqft |
Source: MLS PIN #73195649 Report a problem | ||
Public tax history
| Year | Property taxes | Tax assessment |
|---|---|---|
| 2025 | $10,495 +3.4% | $716,900 +3.2% |
| 2024 | $10,147 -0.8% | $694,500 +7% |
| 2023 | $10,232 +1.1% | $648,800 +15.7% |
Find assessor info on the county website
Neighborhood: 01776
Nearby schools
GreatSchools rating
- 8/10Peter Noyes Elementary SchoolGrades: PK-5Distance: 0.7 mi
- 8/10Ephraim Curtis Middle SchoolGrades: 6-8Distance: 0.6 mi
- 10/10Lincoln-Sudbury Regional High SchoolGrades: 9-12Distance: 1.6 mi
Schools provided by the listing agent
- Elementary: Noyes
- Middle: Curtis
- High: Lincoln-Sudbury
Source: MLS PIN. This data may not be complete. We recommend contacting the local school district to confirm school assignments for this home.
Get a cash offer in 3 minutes
Find out how much your home could sell for in as little as 3 minutes with a no-obligation cash offer.
Estimated market value$937,100
Get a cash offer in 3 minutes
Find out how much your home could sell for in as little as 3 minutes with a no-obligation cash offer.
Estimated market value
$937,100

