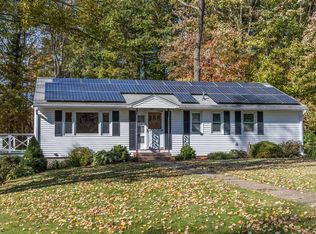Sold for $365,000 on 04/14/25
$365,000
43 Colonial Dr, Athol, MA 01331
3beds
1,365sqft
Single Family Residence
Built in 1968
0.54 Acres Lot
$373,900 Zestimate®
$267/sqft
$2,749 Estimated rent
Home value
$373,900
$340,000 - $408,000
$2,749/mo
Zestimate® history
Loading...
Owner options
Explore your selling options
What's special
Welcome home to this charming 3-bed, 2.5-bath raised ranch! Enter into the bright & inviting living room, where a large picture window & cozy pellet stove create the perfect gathering space. The kitchen boasts classic white cabinets, matching appliances & an adjacent dining area w/ elegant wainscoting. Down the hall, you’ll find a full bath & 3 bedrooms, including a primary suite w/ a private half bath. Need more space? The finished basement offers a family room w/ a fireplace, plus a full bath/laundry room for added convenience. A sliding glass door leads to your trellis-covered back deck, overlooking a stunning .54-acre backyard w/ 2 storage sheds & a garden area ready for your green thumb. A paved driveway leads to two garages with WiFi-enabled doors, providing ample parking. Additional updates include a solar panel generator, Air Compressor, new windows & new laminate flooring throughout most of the home. Tucked away yet close to shopping, dining, and more—this home is a must-see!
Zillow last checked: 8 hours ago
Listing updated: April 15, 2025 at 04:36am
Listed by:
Sarah Schouler 774-766-0161,
Lamacchia Realty, Inc. 978-534-3400
Bought with:
Ivanka Roberts
Keller Williams Pinnacle Central
Source: MLS PIN,MLS#: 73347519
Facts & features
Interior
Bedrooms & bathrooms
- Bedrooms: 3
- Bathrooms: 3
- Full bathrooms: 2
- 1/2 bathrooms: 1
Primary bedroom
- Features: Bathroom - Half, Ceiling Fan(s), Closet, Flooring - Vinyl, Cable Hookup
- Level: First
- Area: 154
- Dimensions: 14 x 11
Bedroom 2
- Features: Ceiling Fan(s), Closet, Flooring - Vinyl, Cable Hookup
- Level: First
- Area: 168
- Dimensions: 14 x 12
Bedroom 3
- Features: Ceiling Fan(s), Closet, Flooring - Vinyl, Cable Hookup
- Level: First
- Area: 120
- Dimensions: 10 x 12
Primary bathroom
- Features: Yes
Bathroom 1
- Features: Bathroom - Full, Bathroom - With Tub & Shower, Flooring - Stone/Ceramic Tile, Countertops - Stone/Granite/Solid
- Level: First
- Area: 40
- Dimensions: 5 x 8
Bathroom 2
- Features: Bathroom - Half, Flooring - Stone/Ceramic Tile
- Level: First
- Area: 42
- Dimensions: 7 x 6
Bathroom 3
- Features: Bathroom - Full, Bathroom - With Shower Stall, Flooring - Vinyl, Dryer Hookup - Electric, Washer Hookup
- Level: Basement
- Area: 63
- Dimensions: 9 x 7
Dining room
- Features: Flooring - Hardwood, Deck - Exterior, Exterior Access, Slider
- Level: First
- Area: 72
- Dimensions: 9 x 8
Family room
- Features: Closet/Cabinets - Custom Built, Flooring - Vinyl, Recessed Lighting
- Level: Basement
- Area: 315
- Dimensions: 15 x 21
Kitchen
- Features: Flooring - Hardwood, Countertops - Stone/Granite/Solid
- Level: First
- Area: 64
- Dimensions: 8 x 8
Living room
- Features: Wood / Coal / Pellet Stove, Ceiling Fan(s), Flooring - Vinyl, Cable Hookup
- Level: First
- Area: 240
- Dimensions: 16 x 15
Heating
- Electric Baseboard, Electric, Active Solar
Cooling
- None
Appliances
- Laundry: Bathroom - Full, Electric Dryer Hookup, Washer Hookup, In Basement
Features
- Flooring: Wood, Tile, Vinyl, Hardwood
- Doors: Insulated Doors
- Windows: Insulated Windows
- Basement: Full,Finished,Interior Entry,Garage Access
- Number of fireplaces: 1
- Fireplace features: Family Room
Interior area
- Total structure area: 1,365
- Total interior livable area: 1,365 sqft
- Finished area above ground: 1,050
- Finished area below ground: 315
Property
Parking
- Total spaces: 10
- Parking features: Attached, Under, Workshop in Garage, Paved Drive, Off Street, Paved
- Attached garage spaces: 2
- Uncovered spaces: 8
Features
- Patio & porch: Deck - Wood
- Exterior features: Deck - Wood, Rain Gutters, Storage, Garden
Lot
- Size: 0.54 Acres
- Features: Gentle Sloping
Details
- Foundation area: 0
- Parcel number: M:00036 B:00188 L:00000,1449414
- Zoning: Res
Construction
Type & style
- Home type: SingleFamily
- Architectural style: Raised Ranch
- Property subtype: Single Family Residence
Materials
- Stone
- Foundation: Concrete Perimeter, Other
- Roof: Shingle
Condition
- Year built: 1968
Utilities & green energy
- Electric: Generator, Circuit Breakers, 60 Amps/Less
- Sewer: Public Sewer
- Water: Public
- Utilities for property: for Electric Range, for Electric Dryer, Washer Hookup
Green energy
- Energy generation: Solar
Community & neighborhood
Community
- Community features: Shopping, Park, Walk/Jog Trails, Laundromat, Highway Access, House of Worship, Public School
Location
- Region: Athol
Other
Other facts
- Road surface type: Paved
Price history
| Date | Event | Price |
|---|---|---|
| 4/14/2025 | Sold | $365,000+5.8%$267/sqft |
Source: MLS PIN #73347519 Report a problem | ||
| 3/22/2025 | Contingent | $345,000$253/sqft |
Source: MLS PIN #73347519 Report a problem | ||
| 3/19/2025 | Listed for sale | $345,000+192.4%$253/sqft |
Source: MLS PIN #73347519 Report a problem | ||
| 6/4/1990 | Sold | $118,000+8.3%$86/sqft |
Source: Public Record Report a problem | ||
| 5/1/1989 | Sold | $109,000$80/sqft |
Source: Public Record Report a problem | ||
Public tax history
| Year | Property taxes | Tax assessment |
|---|---|---|
| 2025 | $3,905 +5.9% | $307,200 +6.9% |
| 2024 | $3,686 +10% | $287,300 +20.4% |
| 2023 | $3,351 +4.7% | $238,700 +19.7% |
Find assessor info on the county website
Neighborhood: 01331
Nearby schools
GreatSchools rating
- 2/10Athol Community Elementary SchoolGrades: PK-4Distance: 0.7 mi
- 3/10Athol-Royalston Middle SchoolGrades: 5-8Distance: 0.9 mi
- 2/10Athol High SchoolGrades: 9-12Distance: 0.1 mi

Get pre-qualified for a loan
At Zillow Home Loans, we can pre-qualify you in as little as 5 minutes with no impact to your credit score.An equal housing lender. NMLS #10287.
Sell for more on Zillow
Get a free Zillow Showcase℠ listing and you could sell for .
$373,900
2% more+ $7,478
With Zillow Showcase(estimated)
$381,378