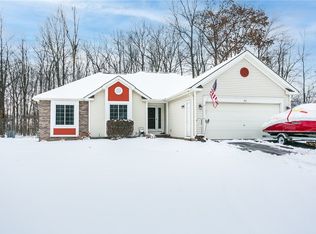Closed
$425,000
43 Collenton Dr, Rochester, NY 14626
4beds
2,173sqft
Single Family Residence
Built in 1995
0.29 Acres Lot
$-- Zestimate®
$196/sqft
$2,941 Estimated rent
Maximize your home sale
Get more eyes on your listing so you can sell faster and for more.
Home value
Not available
Estimated sales range
Not available
$2,941/mo
Zestimate® history
Loading...
Owner options
Explore your selling options
What's special
There is nothing you need to do but move in. Welcome to 43 Collenton Dr. This is a 4 bedroom home with 2.5 bathrooms, located in North Greece with Hilton Schools. Before you step inside, you will find a two car garage with epoxy floors and built in shelving. There is a whole house backup generator that was installed this year. Walk into the beautiful entryway and see all of the updates that have been made. Completely repainted interior in 2025. Since 2019, all of the following is new or updated: Flooring throughout, kitchen, bathrooms, roof and siding. You will see pride of ownership in every inch of this home. Open Houses will be conducted on Thursday (6/26), 5:30pm-7pm and Sunday (6/29), 12pm-1:30pm. Offers due on Tuesday (7/1) at 12pm. All offers must have a pre-qualification letter or proof of funds. Welcome Home!!
Zillow last checked: 8 hours ago
Listing updated: August 25, 2025 at 07:07am
Listed by:
Nicole Mitchell 585-775-7450,
Keller Williams Realty Greater Rochester
Bought with:
Joseph A. Tally Jr., 10301207547
RE/MAX Plus
Source: NYSAMLSs,MLS#: R1616059 Originating MLS: Rochester
Originating MLS: Rochester
Facts & features
Interior
Bedrooms & bathrooms
- Bedrooms: 4
- Bathrooms: 3
- Full bathrooms: 2
- 1/2 bathrooms: 1
- Main level bathrooms: 1
Heating
- Gas, Forced Air
Cooling
- Central Air
Appliances
- Included: Dryer, Dishwasher, Disposal, Gas Oven, Gas Range, Gas Water Heater, Microwave, Refrigerator, Washer
- Laundry: Main Level
Features
- Ceiling Fan(s), Cathedral Ceiling(s), Entrance Foyer, Eat-in Kitchen, Separate/Formal Living Room, Granite Counters, Kitchen Island, Pantry, Sliding Glass Door(s)
- Flooring: Carpet, Tile, Varies, Vinyl
- Doors: Sliding Doors
- Basement: Full,Sump Pump
- Number of fireplaces: 1
Interior area
- Total structure area: 2,173
- Total interior livable area: 2,173 sqft
Property
Parking
- Total spaces: 2
- Parking features: Attached, Garage, Garage Door Opener
- Attached garage spaces: 2
Features
- Levels: Two
- Stories: 2
- Exterior features: Blacktop Driveway, Enclosed Porch, Porch
Lot
- Size: 0.29 Acres
- Dimensions: 85 x 150
- Features: Rectangular, Rectangular Lot, Residential Lot
Details
- Parcel number: 2628000580200007002000
- Special conditions: Standard
- Other equipment: Generator
Construction
Type & style
- Home type: SingleFamily
- Architectural style: Colonial
- Property subtype: Single Family Residence
Materials
- Brick, Frame, Vinyl Siding, Copper Plumbing
- Foundation: Block
- Roof: Asphalt
Condition
- Resale
- Year built: 1995
Utilities & green energy
- Sewer: Connected
- Water: Connected, Public
- Utilities for property: High Speed Internet Available, Sewer Connected, Water Connected
Community & neighborhood
Location
- Region: Rochester
- Subdivision: Georgetown Sec 02
Other
Other facts
- Listing terms: Cash,Conventional,FHA,VA Loan
Price history
| Date | Event | Price |
|---|---|---|
| 8/15/2025 | Sold | $425,000+6.3%$196/sqft |
Source: | ||
| 7/2/2025 | Pending sale | $399,900$184/sqft |
Source: | ||
| 6/24/2025 | Listed for sale | $399,900+135.2%$184/sqft |
Source: | ||
| 10/6/1998 | Sold | $170,000$78/sqft |
Source: Public Record Report a problem | ||
Public tax history
| Year | Property taxes | Tax assessment |
|---|---|---|
| 2024 | -- | $226,900 |
| 2023 | -- | $226,900 +14% |
| 2022 | -- | $199,000 |
Find assessor info on the county website
Neighborhood: 14626
Nearby schools
GreatSchools rating
- 6/10Northwood Elementary SchoolGrades: K-6Distance: 1.9 mi
- 4/10Merton Williams Middle SchoolGrades: 7-8Distance: 5.4 mi
- 6/10Hilton High SchoolGrades: 9-12Distance: 4.6 mi
Schools provided by the listing agent
- District: Hilton
Source: NYSAMLSs. This data may not be complete. We recommend contacting the local school district to confirm school assignments for this home.
