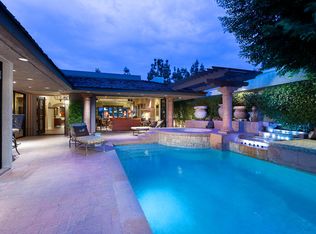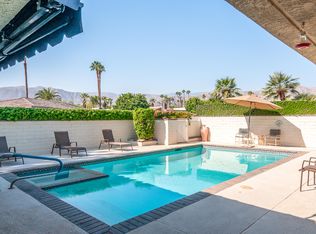Priscilla Presley's former standalone private home in The Springs Country Club has been transformed by retired Paramount Pictures executives into a one-of-a-kind tuscan masterpiece. A truly magnificent property designed to take advantage of the indoor - outdoor living with doors and windows that disappear into the walls. To serve your guests, there is a kitchen equipped with 2 ovens, 2 microwaves, 3 dishwashers and an indoor barbecue grill. With a pool, spa. and 3 fountains designed for comfort and entertaining, your guests will be awed. The interior is finished with great design and architectural intrigue to keep reminding you are in a very special spacious retreat. There are too many upgrades and features to describe. 9 pages of features (attached) that set this property from any other. A must see. Call for a showing.
This property is off market, which means it's not currently listed for sale or rent on Zillow. This may be different from what's available on other websites or public sources.


