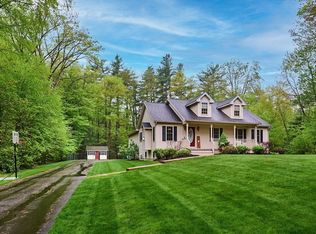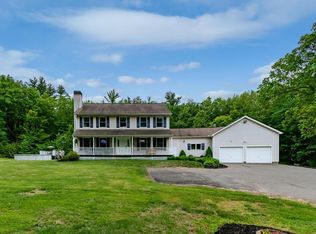Well maintained home in a private setting tucked off the road, yet less than 1 mile to Rte. 10. The first floor has a remodeled kitchen with movable island, and an open living area with vaulted ceiling large enough to combine as formal dining. There is also a family room/ study/ home office, and full bath to round out the first floor. The second floor balcony overlooks the living area and leads to three bedrooms and another full bath. There are two sliders at the back of the house that lead to a two-section deck (10X20 each section) with sunken hot tub.
This property is off market, which means it's not currently listed for sale or rent on Zillow. This may be different from what's available on other websites or public sources.


