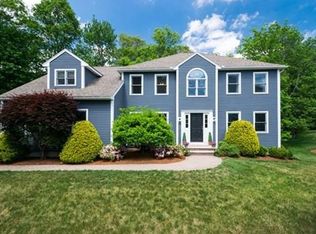Sold for $517,000
$517,000
43 Cold Spring Rd, Holliston, MA 01746
3beds
1,398sqft
Single Family Residence
Built in 1958
0.41 Acres Lot
$527,000 Zestimate®
$370/sqft
$3,554 Estimated rent
Home value
$527,000
$485,000 - $574,000
$3,554/mo
Zestimate® history
Loading...
Owner options
Explore your selling options
What's special
MULTIPLE OFFERS. HIGHEST AND BEST DUE TUESDAY 10/1 at 10 AM. This charming home in Holliston has been cherished by its original owner for many years. Situated in a quiet neighborhood, tucked away but close to Rt 109 & 495! Enter in & find the open concept living room featuring a sunny picture window & cozy fireplace. The kitchen boasts ample space for dining, storage, & access to the back deck, making it ideal for entertaining.! Also on the main level is the dining room & a family room. This home features hardwood floors beneath the carpeting, ready to be revealed!Upstairs, you will discover three spacious bedrooms & a generously sized full bathroom. The master bedroom boasts hardwood floors.The finished basement features a sitting room and a spacious bonus room with updated flooring and recessed lighting. Additionally, the lower level includes a laundry room, a 1/2 bath, & access to the walk-out single-car garage. The backyard offers a private, flat, & open area.
Zillow last checked: 8 hours ago
Listing updated: October 31, 2024 at 12:25pm
Listed by:
The Riel Estate Team 774-200-8697,
Keller Williams Pinnacle Central 508-754-3020,
Nathan Riel 774-200-8697
Bought with:
Jose Natal
Mega Realty Services
Source: MLS PIN,MLS#: 73294825
Facts & features
Interior
Bedrooms & bathrooms
- Bedrooms: 3
- Bathrooms: 2
- Full bathrooms: 1
- 1/2 bathrooms: 1
Primary bedroom
- Features: Closet, Flooring - Hardwood
- Level: Second
Bedroom 2
- Features: Closet, Flooring - Wall to Wall Carpet
- Level: Second
Bedroom 3
- Features: Closet, Flooring - Wall to Wall Carpet
- Level: Second
Bathroom 1
- Features: Bathroom - Full, Bathroom - Tiled With Tub & Shower, Flooring - Stone/Ceramic Tile
- Level: Second
Bathroom 2
- Features: Bathroom - Half, Washer Hookup
- Level: Basement
Dining room
- Features: Flooring - Wall to Wall Carpet, Open Floorplan
- Level: First
Family room
- Features: Flooring - Wall to Wall Carpet, Window(s) - Picture, Exterior Access
- Level: First
Kitchen
- Features: Flooring - Stone/Ceramic Tile, Dining Area, Balcony / Deck, Exterior Access
- Level: Main,First
Living room
- Features: Flooring - Wall to Wall Carpet, Window(s) - Bay/Bow/Box, Open Floorplan
- Level: First
Heating
- Baseboard, Oil
Cooling
- None
Appliances
- Included: Range, Refrigerator, Washer, Dryer
- Laundry: Washer Hookup, In Basement
Features
- Recessed Lighting, Bonus Room
- Flooring: Flooring - Vinyl
- Basement: Full,Partially Finished,Interior Entry,Garage Access
- Number of fireplaces: 1
- Fireplace features: Living Room
Interior area
- Total structure area: 1,398
- Total interior livable area: 1,398 sqft
Property
Parking
- Total spaces: 5
- Parking features: Attached, Under, Paved Drive, Off Street, Paved
- Attached garage spaces: 1
- Uncovered spaces: 4
Features
- Patio & porch: Deck
- Exterior features: Deck, Rain Gutters
Lot
- Size: 0.41 Acres
Details
- Parcel number: M:006 B:0002 L:1450,523473
- Zoning: 30
Construction
Type & style
- Home type: SingleFamily
- Architectural style: Split Entry
- Property subtype: Single Family Residence
Materials
- Frame
- Foundation: Block
- Roof: Shingle
Condition
- Year built: 1958
Utilities & green energy
- Electric: Circuit Breakers
- Sewer: Private Sewer
- Water: Public
Community & neighborhood
Location
- Region: Holliston
Price history
| Date | Event | Price |
|---|---|---|
| 10/31/2024 | Sold | $517,000+3.4%$370/sqft |
Source: MLS PIN #73294825 Report a problem | ||
| 9/25/2024 | Listed for sale | $499,900$358/sqft |
Source: MLS PIN #73294825 Report a problem | ||
Public tax history
| Year | Property taxes | Tax assessment |
|---|---|---|
| 2025 | $7,118 +10% | $485,900 +13.1% |
| 2024 | $6,470 -1.1% | $429,600 +1.2% |
| 2023 | $6,539 +4.1% | $424,600 +17.5% |
Find assessor info on the county website
Neighborhood: 01746
Nearby schools
GreatSchools rating
- 7/10Miller SchoolGrades: 3-5Distance: 1.6 mi
- 9/10Robert H. Adams Middle SchoolGrades: 6-8Distance: 1.5 mi
- 9/10Holliston High SchoolGrades: 9-12Distance: 2.2 mi
Get a cash offer in 3 minutes
Find out how much your home could sell for in as little as 3 minutes with a no-obligation cash offer.
Estimated market value$527,000
Get a cash offer in 3 minutes
Find out how much your home could sell for in as little as 3 minutes with a no-obligation cash offer.
Estimated market value
$527,000
