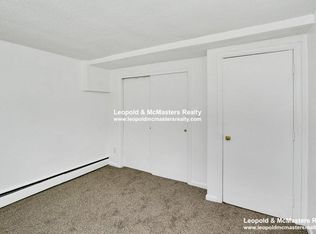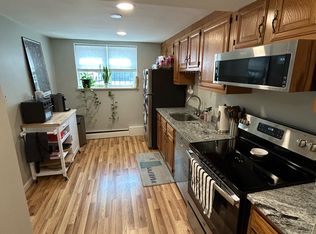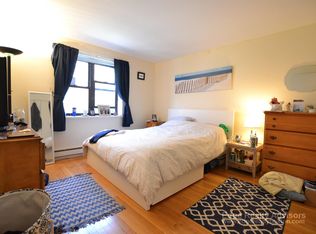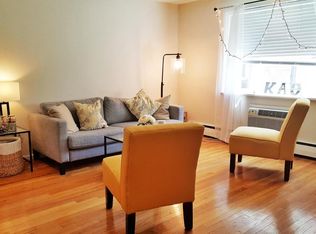Love being close to delicious restaurants or are you more of a home chef? Ever have upstairs neighbors, and you swear they hosted track and field every evening? Do you work in the city and donât feel like sitting in Boston traffic and dealing with parking? Presenting an opportunity to live in desirable Colborne Court, where you have close access to restaurants, supermarkets, shopping, and public transportation! Tastefully updated 2 bedrooms, 1 bathroom unit on the top floor will solve your âI want to live in the cityâ needs. The unit opens up to a spacious living room with an oversized living room window that lets in plenty of natural light. Large bedrooms where you can fit more than just a bed, and spacious closet space outfitted with California closet system. Updated eat-in kitchen features white granite countertops and stainless steel appliances. BONUS! Comes deeded with a parking spot and access to a professionally managed pool. OPEN HOUSE Feb 15, 16 - 11am - 1pm
This property is off market, which means it's not currently listed for sale or rent on Zillow. This may be different from what's available on other websites or public sources.



